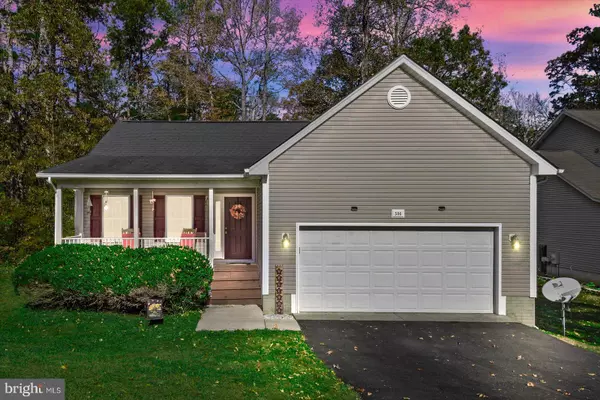For more information regarding the value of a property, please contact us for a free consultation.
506 GLOUCESTER Ruther Glen, VA 22546
Want to know what your home might be worth? Contact us for a FREE valuation!

Our team is ready to help you sell your home for the highest possible price ASAP
Key Details
Sold Price $350,000
Property Type Single Family Home
Sub Type Detached
Listing Status Sold
Purchase Type For Sale
Square Footage 1,395 sqft
Price per Sqft $250
Subdivision Lake Land
MLS Listing ID VACV2005010
Sold Date 02/20/24
Style Raised Ranch/Rambler
Bedrooms 3
Full Baths 3
HOA Fees $112/ann
HOA Y/N Y
Abv Grd Liv Area 1,395
Originating Board BRIGHT
Year Built 2008
Annual Tax Amount $1,935
Tax Year 2023
Property Description
Welcome to this exquisite 3-bedroom, 3-full bath home nestled in the idyllic Lakeside community of Lake Land Or. Meticulously cared for, this residence boasts a wealth of recent updates to enhance your living experience.
As you step into the main level, you’ll be greeted by brand new Luxury Vinyl Plank (LVP) flooring, creating an inviting and modern atmosphere in the living area. The house exudes a warm and welcoming ambiance, with new ceiling fans installed throughout, ensuring comfort and energy efficiency. Downstairs you will find a fully finished basement with full bath, laundry, and a walk-out sliding door for easy access to your backyard.
The three full baths have received substantial attention, with new toilets and showerheads in two of them. The third bathroom in the basement has been completely revitalized with a new shower assembly, adding both style and functionality to the home.
The living room features fresh flooring, while the basement benefits from a new sump pump and sewer pump, providing peace of mind. A new garage door opener offers convenience and security.
All rooms have been adorned with a fresh coat of paint and new lighting, brightening every space and creating a more vibrant atmosphere. Upstairs and downstairs bathrooms both have new lights for added charm.
The driveway has been newly paved, enhancing curb appeal and ensuring a smooth entry and exit. For your peace of mind, new locks have been installed on all exterior doors, providing an extra layer of security.
This home also features a new dishwasher installed in July, making daily chores a breeze. With all these updates, you’ll find that this gem is truly move-in ready. Don’t miss the opportunity to make this meticulously maintained property your own!
Location
State VA
County Caroline
Zoning R1
Rooms
Basement Full
Main Level Bedrooms 3
Interior
Interior Features Kitchen - Eat-In, Breakfast Area, Ceiling Fan(s), Entry Level Bedroom, Kitchen - Island, Kitchen - Table Space
Hot Water Electric
Heating Heat Pump(s)
Cooling Central A/C
Fireplaces Number 1
Fireplace Y
Heat Source Electric
Exterior
Parking Features Garage - Front Entry, Garage Door Opener
Garage Spaces 2.0
Amenities Available Basketball Courts, Common Grounds, Gated Community, Jog/Walk Path, Lake, Pool - Outdoor, Security, Swimming Pool, Tot Lots/Playground
Water Access N
Accessibility None
Attached Garage 2
Total Parking Spaces 2
Garage Y
Building
Story 2
Foundation Permanent
Sewer Public Sewer
Water Public
Architectural Style Raised Ranch/Rambler
Level or Stories 2
Additional Building Above Grade, Below Grade
New Construction N
Schools
School District Caroline County Public Schools
Others
HOA Fee Include Common Area Maintenance,Security Gate,Snow Removal
Senior Community No
Tax ID 51A6-1-B-464
Ownership Fee Simple
SqFt Source Assessor
Acceptable Financing Cash, Conventional, FHA, Negotiable, VA
Listing Terms Cash, Conventional, FHA, Negotiable, VA
Financing Cash,Conventional,FHA,Negotiable,VA
Special Listing Condition Standard
Read Less

Bought with Non Member • Non Subscribing Office
GET MORE INFORMATION




