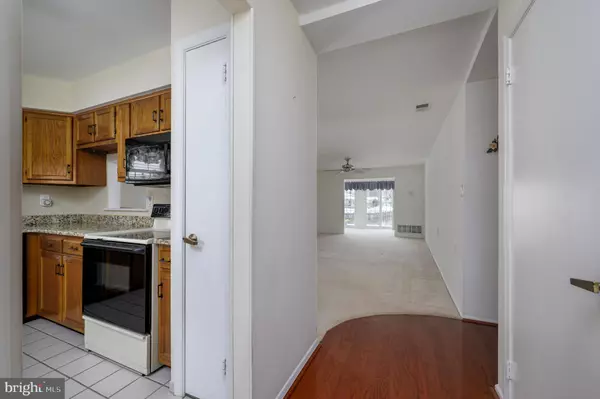For more information regarding the value of a property, please contact us for a free consultation.
13 W BERWIN WAY Mount Laurel, NJ 08054
Want to know what your home might be worth? Contact us for a FREE valuation!

Our team is ready to help you sell your home for the highest possible price ASAP
Key Details
Sold Price $351,633
Property Type Townhouse
Sub Type Interior Row/Townhouse
Listing Status Sold
Purchase Type For Sale
Square Footage 1,282 sqft
Price per Sqft $274
Subdivision Holiday Village
MLS Listing ID NJBL2059000
Sold Date 02/14/24
Style Ranch/Rambler
Bedrooms 2
Full Baths 2
HOA Fees $127/mo
HOA Y/N Y
Abv Grd Liv Area 1,282
Originating Board BRIGHT
Year Built 1984
Annual Tax Amount $3,531
Tax Year 2003
Property Description
Welcome to 13 W Berwin Way with its marvelous waterfront views, located in the popular and highly desirable 55+ community of Holiday Village! Enjoy the casual and comfortable lifestyle offered by this community with many amenities including snow shoveling. This Yardley model has so much to offer - an open floor plan, two bedrooms, two full baths, quiet lakefront location, curb appeal and covered front porch area. Step inside to neutral-colored walls and windows perfectly placed that provide an abundance of natural light. The spacious Kitchen offering a plentitude of wood cabinets, granite countertops, complete appliance package and pantry makes it both functional and stylish. A large front window lets in wonderful natural light and makes this the perfect area for casual dining. The roomy Dining Room with pass through to the Kitchen flows seamlessly into the Living Room. Directly off the Living Room is a Sun Room which offers great flex space and can be used as an office or Family Room. Wall to wall sliding doors that open out to the patio provide fabulous water views and let in an abundance of natural light. When the weather warms up, dine al fresco or relax to the sound of the lapping water while staying cool under the electric awning. The Primary Suite located at the back of the house also boasts marvelous water views, two closets and ensuite bath with shower. A nice sized Second Bedroom shares the full hall bath featuring a tub/shower combo. Conveniently located behind folding doors in the hallway is the laundry. Additional amenities of this beautiful house include replacement windows, ceiling fans and prime waterfront location. Holiday Village offers a clubhouse that hosts many activities, has an exercise room, tennis courts, bocce courts, heated salt water pool, walking paths and a fishing pond. This waterfront home's ideal proximity to area restaurants, shopping, and major highways, together with its thoughtful layout makes it the smart move for any buyer!
Location
State NJ
County Burlington
Area Mount Laurel Twp (20324)
Zoning RES
Rooms
Other Rooms Living Room, Dining Room, Primary Bedroom, Bedroom 2, Kitchen, Sun/Florida Room
Main Level Bedrooms 2
Interior
Interior Features Kitchen - Eat-In
Hot Water Natural Gas
Heating Forced Air
Cooling Central A/C
Fireplace N
Heat Source Natural Gas
Laundry Main Floor
Exterior
Amenities Available Swimming Pool
Water Access N
Accessibility None
Garage N
Building
Story 1
Foundation Slab
Sewer Public Sewer
Water Public
Architectural Style Ranch/Rambler
Level or Stories 1
Additional Building Above Grade
New Construction N
Schools
Middle Schools Thomas E. Harrington M.S.
High Schools Lenape H.S.
School District Lenape Regional High
Others
HOA Fee Include Pool(s)
Senior Community Yes
Age Restriction 55
Tax ID 24-01510-0000-00013
Ownership Fee Simple
SqFt Source Estimated
Special Listing Condition Standard
Read Less

Bought with Cynthia J Beechler • Weichert Realtors - Moorestown
GET MORE INFORMATION




