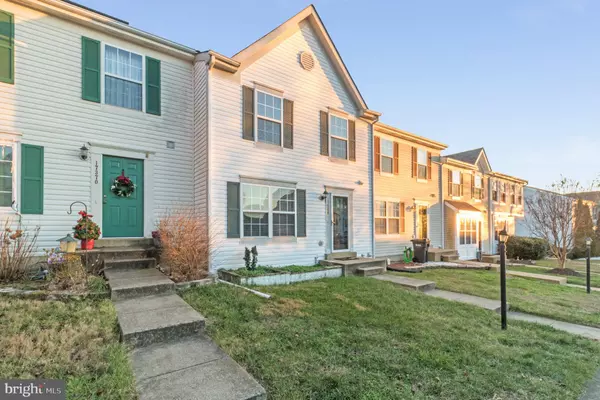For more information regarding the value of a property, please contact us for a free consultation.
17368 SLIGO LOOP Dumfries, VA 22026
Want to know what your home might be worth? Contact us for a FREE valuation!

Our team is ready to help you sell your home for the highest possible price ASAP
Key Details
Sold Price $420,000
Property Type Townhouse
Sub Type Interior Row/Townhouse
Listing Status Sold
Purchase Type For Sale
Square Footage 1,780 sqft
Price per Sqft $235
Subdivision Wayside Village
MLS Listing ID VAPW2062912
Sold Date 02/08/24
Style Traditional
Bedrooms 3
Full Baths 3
Half Baths 1
HOA Fees $128/mo
HOA Y/N Y
Abv Grd Liv Area 1,280
Originating Board BRIGHT
Year Built 1998
Annual Tax Amount $3,709
Tax Year 2022
Lot Size 1,742 Sqft
Acres 0.04
Property Description
Townhome nestled in Wayside Village that boasts lot's of amenities. Its conveniently location near highways, commuter routes/lots, and the Rippon Station VRE, just 6 miles away, offers easy access for your daily commute. The home has vinyl plank flooring throughout. There is a spacious back deck with room for some additional outdoor living. Enjoy the comfort of spacious bedrooms, ample closets, and three finished levels. The primary bedroom offers a spacious retreat with in-closet laundry and primary bath.
The finished basement offers additional living space or separate space for a rental unit with separate entrance or additional space for living.
Location
State VA
County Prince William
Zoning R6
Rooms
Basement Full
Interior
Interior Features Kitchen - Table Space, Dining Area, Primary Bath(s), Recessed Lighting, Tub Shower
Hot Water Natural Gas
Heating Forced Air
Cooling Central A/C
Fireplaces Number 1
Equipment Built-In Microwave, Dishwasher, Disposal, Icemaker, Oven/Range - Gas, Refrigerator, Stainless Steel Appliances, Washer/Dryer Stacked, Water Heater
Furnishings No
Fireplace Y
Appliance Built-In Microwave, Dishwasher, Disposal, Icemaker, Oven/Range - Gas, Refrigerator, Stainless Steel Appliances, Washer/Dryer Stacked, Water Heater
Heat Source Natural Gas
Laundry Basement, Upper Floor
Exterior
Garage Spaces 2.0
Water Access N
Accessibility None
Total Parking Spaces 2
Garage N
Building
Story 3
Foundation Concrete Perimeter
Sewer Public Sewer
Water Public
Architectural Style Traditional
Level or Stories 3
Additional Building Above Grade, Below Grade
New Construction N
Schools
Elementary Schools Swans Creek
Middle Schools Potomac
High Schools Potomac
School District Prince William County Public Schools
Others
Senior Community No
Tax ID 8289-55-7116
Ownership Fee Simple
SqFt Source Estimated
Acceptable Financing FHA, VA, Conventional, Exchange, Cash, USDA
Listing Terms FHA, VA, Conventional, Exchange, Cash, USDA
Financing FHA,VA,Conventional,Exchange,Cash,USDA
Special Listing Condition Standard
Read Less

Bought with Aizimaiti Aizier • Samson Properties
GET MORE INFORMATION




