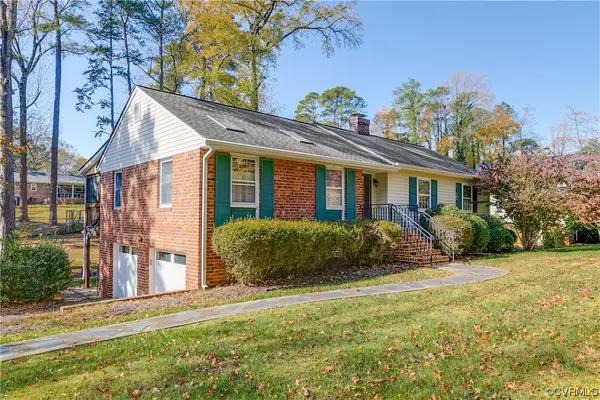For more information regarding the value of a property, please contact us for a free consultation.
7501 Rockfalls DR Richmond, VA 23225
Want to know what your home might be worth? Contact us for a FREE valuation!

Our team is ready to help you sell your home for the highest possible price ASAP
Key Details
Sold Price $450,000
Property Type Single Family Home
Sub Type Single Family Residence
Listing Status Sold
Purchase Type For Sale
Square Footage 2,496 sqft
Price per Sqft $180
Subdivision Cherokee Farms
MLS Listing ID 2327419
Sold Date 02/09/24
Style Ranch
Bedrooms 3
Full Baths 2
Construction Status Actual
HOA Y/N No
Year Built 1967
Annual Tax Amount $5,040
Tax Year 2023
Lot Size 0.408 Acres
Acres 0.4081
Property Description
Welcome home to this charming brick rancher with finished walkout basement and 2-car garage. This home is situated perfectly on a large corner lot just steps away from the James River. Step inside to a long foyer with beautiful wainscoting and crown molding. To the left is a spacious family room with hardwood floors and an abundance of natural lighting. Around the corner is a large dining room that leads into the eat-in kitchen equipped with breakfast nook and stainless fridge. Down the hall are three spacious bedrooms and two full baths. The primary bedroom features an en suite bath with walk-in shower. Downstairs is a fully finished walk-out basement with expansive bonus room, additional fourth bedroom, and access to the back patio, large fenced-in yard, and a screened-in porch off the first floor. Enjoy walking distance to Pony Pasture Park, convenience to Chippenham and Powhite Highways, and easy drive into downtown Richmond, U of R, and much more! Home has had the same owners for 20 years and is ready for its next lucky owner willing to complete a little updating. Don't miss out on this opportunity to own in a great area!
Location
State VA
County Richmond City
Community Cherokee Farms
Area 60 - Richmond
Rooms
Basement Full, Finished, Sump Pump
Interior
Interior Features Bedroom on Main Level, Breakfast Area, Ceiling Fan(s), Separate/Formal Dining Room, Eat-in Kitchen, Fireplace, Laminate Counters, Bath in Primary Bedroom, Main Level Primary, Skylights
Heating Forced Air, Natural Gas
Cooling Central Air
Flooring Carpet, Tile, Wood
Fireplaces Number 1
Fireplaces Type Masonry, Wood Burning
Equipment Satellite Dish
Fireplace Yes
Window Features Skylight(s)
Appliance Dryer, Dishwasher, Exhaust Fan, Freezer, Disposal, Microwave, Oven, Refrigerator, Smooth Cooktop, Stove, Water Heater, Washer
Exterior
Exterior Feature Deck, Paved Driveway
Parking Features Attached
Garage Spaces 2.0
Fence Chain Link, Fenced, Mixed, Picket
Pool None
Roof Type Shingle
Porch Rear Porch, Patio, Deck
Garage Yes
Building
Story 1
Sewer Public Sewer
Water Public
Architectural Style Ranch
Level or Stories One
Structure Type Brick,Frame
New Construction No
Construction Status Actual
Schools
Elementary Schools Southampton
Middle Schools Lucille Brown
High Schools Huguenot
Others
Tax ID C004-0291-026
Ownership Individuals
Financing Conventional
Read Less

Bought with Dalton Realty
GET MORE INFORMATION




