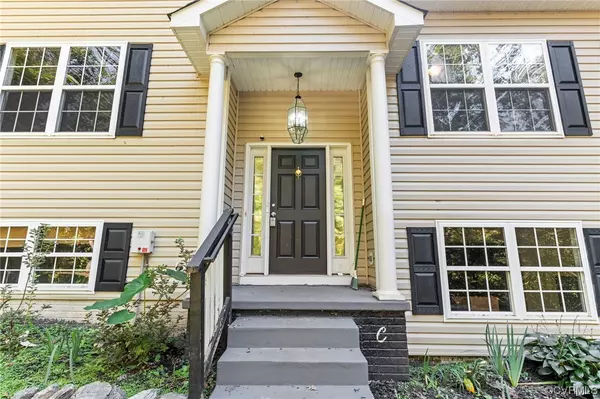For more information regarding the value of a property, please contact us for a free consultation.
123 Needwood DR Ruther Glen, VA 22546
Want to know what your home might be worth? Contact us for a FREE valuation!

Our team is ready to help you sell your home for the highest possible price ASAP
Key Details
Sold Price $240,000
Property Type Single Family Home
Sub Type Single Family Residence
Listing Status Sold
Purchase Type For Sale
Square Footage 2,500 sqft
Price per Sqft $96
Subdivision Lake Land Or
MLS Listing ID 2325162
Sold Date 02/08/24
Style Split-Foyer
Bedrooms 4
Full Baths 3
Construction Status Actual
HOA Fees $120/ann
HOA Y/N Yes
Year Built 2006
Annual Tax Amount $1,660
Tax Year 2023
Lot Size 0.508 Acres
Acres 0.5077
Property Description
Welcome home to the serene community of Lake Land Or! This split-level gem offers spacious living areas, a private fenced backyard, and incredible water access. As you step into this delightful home, you are greeted by generously sized living spaces. The layout is designed for both functionality and comfort, making it perfect for family gatherings or entertaining friends. The large windows allow plenty of natural light, creating a warm, inviting atmosphere. The heart of this home is the enormous walk-out basement with separate entrance. This versatile space is ideal for a rec room, home gym, or even a pool table. Escape to your private fenced backyard – a haven for relaxation and outdoor activities. The large lot ensures privacy and offers a perfect setting for gardening, play, or simply unwinding in nature. Lake Land 'Or boasts an array of amenities for its residents. Take advantage of the clubhouse for social events, stay active in the gym, or enjoy outdoor gatherings at the pavilion. Cool off in the community pool during the summer months, and explore the water access to lakes and ponds for boating and fishing enthusiasts. STRICTLY SOLD AS IS. See agent remarks regarding septic.
Location
State VA
County Caroline
Community Lake Land Or
Area 45 - Caroline
Rooms
Basement Walk-Out Access
Interior
Heating Electric, Heat Pump
Cooling Central Air
Flooring Vinyl, Wood
Fireplaces Number 1
Fireplaces Type Wood Burning
Fireplace Yes
Appliance Dishwasher, Electric Water Heater
Exterior
Exterior Feature Deck, Unpaved Driveway
Fence Back Yard, Fenced, Privacy
Pool Community, Pool
Community Features Home Owners Association
Waterfront Description Lake,Pond,Water Access
Roof Type Composition,Shingle
Porch Deck
Garage No
Building
Story 1
Sewer Septic Tank
Water Public
Architectural Style Split-Foyer
Level or Stories One, Multi/Split
Structure Type Frame,Vinyl Siding
New Construction No
Construction Status Actual
Schools
Elementary Schools Lewis & Clark
Middle Schools Caroline
High Schools Caroline
Others
HOA Fee Include Clubhouse,Common Areas,Pool(s),Snow Removal,Trash,Water Access
Tax ID 51A1-1-1218
Ownership Individuals
Financing Conventional
Read Less

Bought with NON MLS OFFICE
GET MORE INFORMATION




