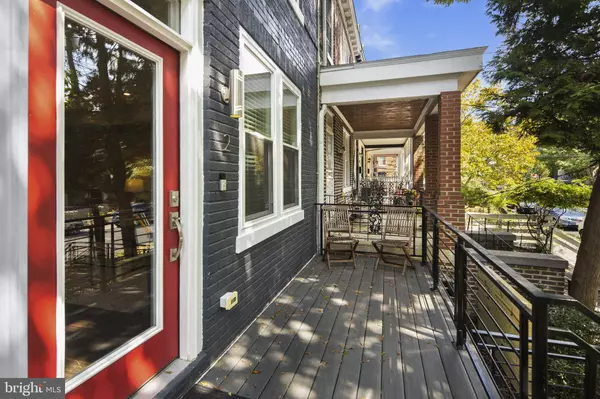For more information regarding the value of a property, please contact us for a free consultation.
1117 ALLISON ST NW #2 Washington, DC 20011
Want to know what your home might be worth? Contact us for a FREE valuation!

Our team is ready to help you sell your home for the highest possible price ASAP
Key Details
Sold Price $599,900
Property Type Condo
Sub Type Condo/Co-op
Listing Status Sold
Purchase Type For Sale
Square Footage 1,250 sqft
Price per Sqft $479
Subdivision 16Th Street Heights
MLS Listing ID DCDC2108508
Sold Date 02/08/24
Style Bi-level
Bedrooms 2
Full Baths 2
Half Baths 1
Condo Fees $225/mo
HOA Y/N N
Abv Grd Liv Area 1,250
Originating Board BRIGHT
Year Built 1915
Annual Tax Amount $5,373
Tax Year 2022
Property Description
Last call before sellers rent property! This is a phenomenal deal! This inviting and spacious condo is nestled on a picturesque, tree-lined street in Petworth. This stunning 2-bedroom plus massive den which could be used as a third bedroom, 2.5-bathroom residence boasts a well-designed and functional floor plan. An abundance of natural light greets you in the open living and dining area, seamlessly transitioning into a spacious, contemporary kitchen equipped with a high-end suite of appliances, quartz countertops, and ample storage. Down the hallway, you'll discover two generously sized bedrooms and a versatile third room, ideal for a home office or nursery. The condo also offers two elegantly-appointed full bathrooms, along with a separate half bath for your guests. This meticulously maintained home features recessed lighting, a front-loading washer and dryer, and closet organization systems. Step outside to a serene back patio that provides ample space for outdoor dining or lounging. This fantastic property is ideally situated, just a short stroll away from the vibrant nightlife and eclectic dining options along Upshur Street, with the Petworth metro station located only half a mile away. Easy parking on a quiet street.
Location
State DC
County Washington
Zoning RF-1
Rooms
Main Level Bedrooms 2
Interior
Interior Features Kitchen - Gourmet, Combination Dining/Living, Upgraded Countertops, Wood Floors, Floor Plan - Open, Ceiling Fan(s), Window Treatments
Hot Water Electric
Heating Forced Air
Cooling Central A/C
Equipment Stove, Refrigerator, Icemaker, Dishwasher, Disposal, Washer, Dryer
Fireplace N
Appliance Stove, Refrigerator, Icemaker, Dishwasher, Disposal, Washer, Dryer
Heat Source Natural Gas
Exterior
Amenities Available Common Grounds
Water Access N
Accessibility None
Garage N
Building
Story 1
Foundation Block, Brick/Mortar
Sewer Public Sewer
Water Public
Architectural Style Bi-level
Level or Stories 1
Additional Building Above Grade, Below Grade
Structure Type 9'+ Ceilings,High
New Construction N
Schools
School District District Of Columbia Public Schools
Others
Pets Allowed Y
HOA Fee Include Water
Senior Community No
Tax ID 2918//2007
Ownership Condominium
Security Features Security System
Special Listing Condition Standard
Pets Allowed Dogs OK, Cats OK
Read Less

Bought with Kelly M S Balmer • Compass



