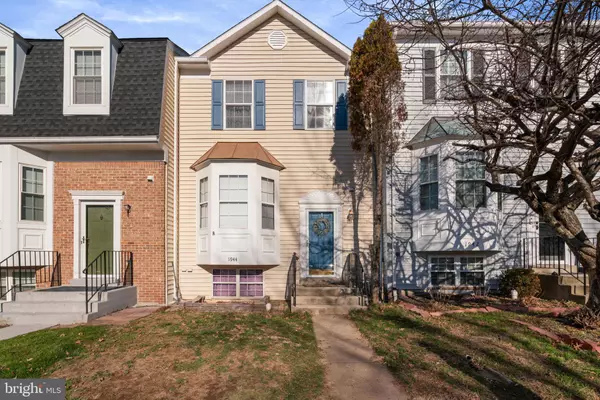For more information regarding the value of a property, please contact us for a free consultation.
1944 WICKLOW CT Woodbridge, VA 22191
Want to know what your home might be worth? Contact us for a FREE valuation!

Our team is ready to help you sell your home for the highest possible price ASAP
Key Details
Sold Price $410,000
Property Type Townhouse
Sub Type Interior Row/Townhouse
Listing Status Sold
Purchase Type For Sale
Square Footage 1,940 sqft
Price per Sqft $211
Subdivision Heather Glen
MLS Listing ID VAPW2062678
Sold Date 02/02/24
Style Colonial
Bedrooms 4
Full Baths 2
Half Baths 1
HOA Fees $95/mo
HOA Y/N Y
Abv Grd Liv Area 1,412
Originating Board BRIGHT
Year Built 1989
Annual Tax Amount $3,797
Tax Year 2023
Lot Size 1,398 Sqft
Acres 0.03
Property Description
Fall in love with this townhouse with over 1,940 SQFT! located at Heather Glen with a large eat-in kitchen, lots of granite counter space, a French door that opens to a deck, a patio, and a fully fenced-in backyard. A separate dining room with ceramic tile floors and a spacious family room with hardwood floors with a large bay window that gives so much lighting. The home has a total of 4 bedrooms/ 2.5 baths. The upper level has 3 bedrooms, the master bedroom with its master bath, and 2 bedrooms that share 1 other full bath. The lower level has been kept as a playroom heaven, with a gas fireplace, a full bedroom, a storage closet under the stairs, a washer & dryer, and plenty of closet space. 2 assigned parking spaces right out front! Close to schools, shopping, and transportation! Minutes to I-95 and Route 1! 3 miles to Potomac Mills Mall! Less than 2 miles to Stonebridge town center!Close to Occoquan and the Potomac River! VRE train is less than 10 minutes away!
Location
State VA
County Prince William
Zoning SR6
Rooms
Other Rooms Living Room, Dining Room, Primary Bedroom, Bedroom 2, Bedroom 3, Kitchen, Family Room, Other, Storage Room, Utility Room
Basement Fully Finished, Front Entrance, Daylight, Partial
Interior
Interior Features Kitchen - Table Space, Combination Dining/Living, Built-Ins, Upgraded Countertops, Primary Bath(s), Wood Floors, Floor Plan - Traditional
Hot Water Natural Gas
Heating Forced Air
Cooling Ceiling Fan(s), Central A/C
Flooring Carpet, Ceramic Tile
Fireplaces Number 1
Fireplaces Type Fireplace - Glass Doors, Mantel(s), Gas/Propane
Equipment Dishwasher, Disposal, Dryer, Oven/Range - Gas, Range Hood, Refrigerator, Washer
Fireplace Y
Window Features Bay/Bow,Double Pane,Skylights
Appliance Dishwasher, Disposal, Dryer, Oven/Range - Gas, Range Hood, Refrigerator, Washer
Heat Source Natural Gas
Laundry Basement
Exterior
Exterior Feature Patio(s)
Parking On Site 2
Fence Rear, Fully
Utilities Available Cable TV Available, Under Ground
Amenities Available Tot Lots/Playground, Common Grounds
Water Access N
Roof Type Asphalt
Street Surface Black Top
Accessibility None
Porch Patio(s)
Road Frontage City/County
Garage N
Building
Lot Description Landscaping
Story 3
Foundation Concrete Perimeter
Sewer Public Sewer
Water Public
Architectural Style Colonial
Level or Stories 3
Additional Building Above Grade, Below Grade
Structure Type Vaulted Ceilings,Dry Wall
New Construction N
Schools
School District Prince William County Public Schools
Others
Pets Allowed Y
HOA Fee Include Snow Removal,Trash,Road Maintenance
Senior Community No
Tax ID 8391-44-2366
Ownership Fee Simple
SqFt Source Estimated
Security Features Main Entrance Lock
Acceptable Financing Cash, Conventional, FHA, VA, VHDA
Listing Terms Cash, Conventional, FHA, VA, VHDA
Financing Cash,Conventional,FHA,VA,VHDA
Special Listing Condition Standard
Pets Allowed No Pet Restrictions
Read Less

Bought with Joe Azer • Samson Properties
GET MORE INFORMATION




