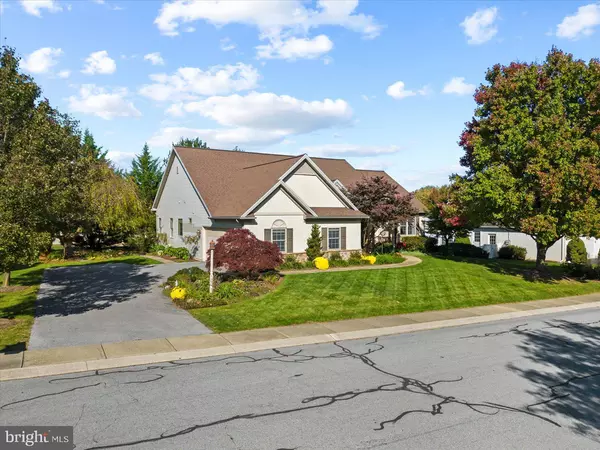For more information regarding the value of a property, please contact us for a free consultation.
220 ROUND HILL LN Lancaster, PA 17603
Want to know what your home might be worth? Contact us for a FREE valuation!

Our team is ready to help you sell your home for the highest possible price ASAP
Key Details
Sold Price $599,900
Property Type Single Family Home
Sub Type Detached
Listing Status Sold
Purchase Type For Sale
Square Footage 3,264 sqft
Price per Sqft $183
Subdivision Woods Edge
MLS Listing ID PALA2042840
Sold Date 01/31/24
Style Ranch/Rambler
Bedrooms 4
Full Baths 2
HOA Y/N N
Abv Grd Liv Area 2,204
Originating Board BRIGHT
Year Built 2002
Annual Tax Amount $6,474
Tax Year 2023
Lot Size 0.300 Acres
Acres 0.3
Lot Dimensions 0.00 x 0.00
Property Description
Main floor living at its finest in the fantastic Woods Edge neighborhood close to everything in Lancaster! Welcome to 220 Round Hill Lane - a ranch-style home brought to today’s day and age. The curb appeal begins as soon as you pull up in front of the house. With a front porch that acts more like a peaceful courtyard, your welcome into this home starts off with a peaceful dose of nature. Once inside the home, your eyes will catch the bright natural light throughout as you’re drawn to the adjacent dining room with huge vaulted ceiling and big windows. Following the gorgeous hardwood floors back further into the house, a spacious family room complete with 2-sided gas fireplace. Off to your right, 2 nice-sized bedrooms and a full bathroom is just one part of the living spaces inside this home. The kitchen has been nicely updated with granite countertops and has plenty of room for entertaining - especially when you consider the large deck with composite boards and beautiful aluminum railings. The real “showstopper” in this house is probably the owner’s suite on its own side of the home - where you’ll find a huge bedroom complete with beautiful tray ceiling. But more attention-grabbing is the newly remodeled owner’s bathroom that you have to see to believe! From the welcoming double sink vanity to the stunningly beautiful custom tile shower, this room could be one you may never leave! Don’t forget to check out the sprawling (mostly) finished basement and another large bedroom - a perfect place for guests or even a larger family’s permanent quarters. Even with all this finished space, there’s still plenty of unfinished storage room as well. In a neighborhood that’s perfect for those who love to walk or jog, this gem sits ready for new owners to call it home!
Location
State PA
County Lancaster
Area Manor Twp (10541)
Zoning RESIDENTIAL
Rooms
Other Rooms Dining Room, Primary Bedroom, Bedroom 2, Bedroom 3, Bedroom 4
Basement Full
Main Level Bedrooms 3
Interior
Interior Features Entry Level Bedroom, Family Room Off Kitchen, Floor Plan - Open, Wood Floors
Hot Water Natural Gas
Heating Forced Air
Cooling Central A/C
Fireplaces Number 1
Fireplaces Type Double Sided, Gas/Propane
Fireplace Y
Heat Source Natural Gas
Exterior
Parking Features Garage - Side Entry
Garage Spaces 2.0
Water Access N
Accessibility None
Attached Garage 2
Total Parking Spaces 2
Garage Y
Building
Story 1
Foundation Concrete Perimeter
Sewer Public Sewer
Water Public
Architectural Style Ranch/Rambler
Level or Stories 1
Additional Building Above Grade, Below Grade
New Construction N
Schools
School District Penn Manor
Others
Senior Community No
Tax ID 410-64241-0-0000
Ownership Fee Simple
SqFt Source Assessor
Special Listing Condition Standard
Read Less

Bought with Donna Shaw • RE/MAX SmartHub Realty
GET MORE INFORMATION




