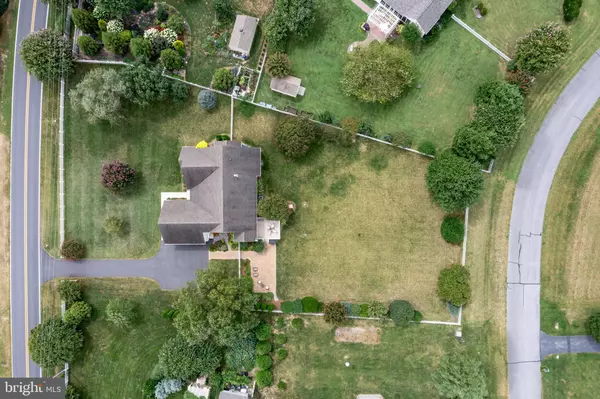For more information regarding the value of a property, please contact us for a free consultation.
14662 OYSTER ROCKS RD Milton, DE 19968
Want to know what your home might be worth? Contact us for a FREE valuation!

Our team is ready to help you sell your home for the highest possible price ASAP
Key Details
Sold Price $590,000
Property Type Single Family Home
Sub Type Detached
Listing Status Sold
Purchase Type For Sale
Square Footage 2,259 sqft
Price per Sqft $261
Subdivision None Available
MLS Listing ID DESU2047094
Sold Date 01/30/24
Style Traditional
Bedrooms 3
Full Baths 2
HOA Y/N N
Abv Grd Liv Area 2,259
Originating Board BRIGHT
Year Built 2002
Annual Tax Amount $1,214
Tax Year 2023
Lot Size 0.800 Acres
Acres 0.8
Lot Dimensions 150.00 x 266.00
Property Description
Welcome to your dream home! Exquisite home nestled on spacious 3/4 acre lot, offering a serene & expansive landscape that beckons to those seeking tranquility. With 3 bedrooms & a thoughtfully designed bonus room on the second floor, there's no shortage of space in this wonderfully maintained home.
As you pull into the newly resurfaced driveway, you'll be greeted by the convenience of a side entry 2-car garage, providing ample room for your vehicles and additional storage. Step inside marvel at the newly refinished hardwood floors throughout the first level and feel the cozy warmth emanating from the gas fireplace, perfect for those chilly evenings. The heart of this home is the upgraded kitchen, complete with modern amenities, including quartz counter tops, tile flooring, stainless steel appliances, an eat-in area where you can enjoy casual meals bathed in natural light.
The comfort of a sunroom that invites the outdoors in, offering a tranquil space for relaxation or entertainment that opens to the new Trex decking and inviting paver patio that set the stage for outdoor gatherings, surrounded by meticulous landscaping that envelops the yard in natural beauty.
Experience year-round comfort with the HVAC Dual Fuel system, ensuring optimal climate control whatever the season. A conditioned crawlspace equipped with a sump pump adds an extra layer of protection to the home. The absence of an HOA provides you the freedom to personalize your property as you see fit, and the fenced yard offers both security and privacy. Imagine yourself enjoying the shade beneath the electronic awning, or utilizing the dedicated RV outlet for your recreational needs. For those who relish in waterfront activities, the end of the street presents a small boat launch into the Delaware River and is also the perfect opportunity for crabbing and fishing, adding a touch of adventure to your everyday life. This home is not just a house; it's a haven meticulously designed for comfort, convenience, and enjoyment including an encapsulated concrete floor crawlspace. With every detail taken care of, all that's left for you to do is move in, settle down, and savor the blissful lifestyle that awaits.
Location
State DE
County Sussex
Area Broadkill Hundred (31003)
Zoning AR-1
Rooms
Other Rooms Bonus Room
Main Level Bedrooms 3
Interior
Interior Features Breakfast Area, Ceiling Fan(s), Dining Area, Entry Level Bedroom, Kitchen - Island, Pantry, Primary Bath(s), Recessed Lighting, Soaking Tub, Stall Shower, Upgraded Countertops, Walk-in Closet(s)
Hot Water Electric
Heating Forced Air, Heat Pump - Gas BackUp
Cooling Central A/C
Flooring Hardwood, Tile/Brick, Carpet
Fireplaces Number 1
Fireplaces Type Gas/Propane, Mantel(s), Stone
Equipment Dryer, Dishwasher, Microwave, Oven/Range - Electric, Stainless Steel Appliances, Refrigerator, Washer, Water Heater
Furnishings No
Fireplace Y
Appliance Dryer, Dishwasher, Microwave, Oven/Range - Electric, Stainless Steel Appliances, Refrigerator, Washer, Water Heater
Heat Source Electric, Propane - Leased
Laundry Main Floor
Exterior
Exterior Feature Patio(s), Deck(s)
Parking Features Garage - Side Entry, Garage Door Opener, Oversized
Garage Spaces 8.0
Fence Fully
Utilities Available Cable TV Available, Electric Available, Phone Available, Propane
Water Access N
View Garden/Lawn, Trees/Woods
Roof Type Architectural Shingle
Street Surface Paved
Accessibility Doors - Swing In
Porch Patio(s), Deck(s)
Road Frontage City/County
Attached Garage 2
Total Parking Spaces 8
Garage Y
Building
Lot Description Backs to Trees, Cleared, Landscaping, Front Yard, Partly Wooded, Private, Rear Yard
Story 2
Foundation Crawl Space, Other
Sewer Gravity Sept Fld
Water Well
Architectural Style Traditional
Level or Stories 2
Additional Building Above Grade, Below Grade
New Construction N
Schools
School District Cape Henlopen
Others
Pets Allowed Y
Senior Community No
Tax ID 235-16.00-42.01
Ownership Fee Simple
SqFt Source Assessor
Security Features Carbon Monoxide Detector(s),Smoke Detector
Acceptable Financing Cash, Conventional
Horse Property N
Listing Terms Cash, Conventional
Financing Cash,Conventional
Special Listing Condition Standard
Pets Allowed Cats OK, Dogs OK
Read Less

Bought with Jeffrey S Foust • Loft Realty
GET MORE INFORMATION




