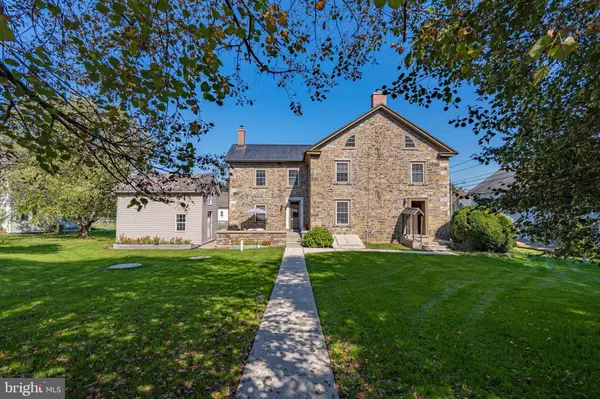For more information regarding the value of a property, please contact us for a free consultation.
5494 SCHOCHARY RD New Tripoli, PA 18066
Want to know what your home might be worth? Contact us for a FREE valuation!

Our team is ready to help you sell your home for the highest possible price ASAP
Key Details
Sold Price $470,000
Property Type Single Family Home
Sub Type Detached
Listing Status Sold
Purchase Type For Sale
Square Footage 2,860 sqft
Price per Sqft $164
Subdivision None Available
MLS Listing ID PALH2007142
Sold Date 01/19/24
Style Farmhouse/National Folk,Colonial
Bedrooms 4
Full Baths 1
Half Baths 1
HOA Y/N N
Abv Grd Liv Area 2,860
Originating Board BRIGHT
Year Built 1875
Annual Tax Amount $5,663
Tax Year 2023
Lot Size 2.400 Acres
Acres 2.4
Lot Dimensions 140.25 x 669.90
Property Description
Located in prisitine Lynn Twp, this 1800s stone farmhouse on 2.4 acres is being offered for sale by the longterm owners. This historic home features character and charm with deep windowsills and wide plank wood floors, and the outbuildings offer ample storage for collectors, antique dealers and gentleman farmers. The main level provides center hall entry with an open staircase, living room with wood burning stove, powder room, spacious dining room, family room, and a welcoming country kitchen with center island. The second floor provides 4 large bedrooms, full bath and conveniently located laundry room. A full attic and spacious basement offer room for expansion and all your storage needs. Perfect for hobbyists, the outbuildings include a large 32' x 32' Kistler garage/pole building with electricity and water, original 36' x 12' carriage shed (circa 1920) with electricity, and original, 2-story summer kitchen originally used to prepare and store food -- would make an ideal home office, art or music studio, or playhouse. Upgrades include a true standing seam copper roof, replacement windows throughout, custom woodwork, updated electrical, newer septic system, and freshly painted exterior trim. Nestled in a beautiful country landscape with panoramic views, this homestead would be the perfect place to raise chickens and grow your own produce. Potential for subdivision, verify with township. Showings begin Saturday 10/28 after the open house.
Location
State PA
County Lehigh
Area Lynn Twp (12314)
Zoning RV
Rooms
Other Rooms Living Room, Dining Room, Bedroom 2, Bedroom 3, Bedroom 4, Kitchen, Family Room, Bedroom 1, Laundry, Full Bath, Half Bath
Basement Poured Concrete
Interior
Interior Features Attic, Built-Ins, Carpet, Ceiling Fan(s), Chair Railings, Exposed Beams, Family Room Off Kitchen, Flat, Floor Plan - Open, Floor Plan - Traditional, Formal/Separate Dining Room, Kitchen - Country, Kitchen - Eat-In, Kitchen - Island, Stove - Wood, Tub Shower, Wainscotting, Wood Floors, Other
Hot Water Oil
Heating Radiator, Hot Water, Wood Burn Stove
Cooling Ceiling Fan(s)
Flooring Concrete, Hardwood, Vinyl, Carpet, Ceramic Tile, Laminate Plank
Equipment Cooktop, Dishwasher, Dryer - Electric, Exhaust Fan, Extra Refrigerator/Freezer, Oven - Single, Oven/Range - Electric, Refrigerator, Washer, Water Heater
Furnishings No
Fireplace N
Window Features Replacement
Appliance Cooktop, Dishwasher, Dryer - Electric, Exhaust Fan, Extra Refrigerator/Freezer, Oven - Single, Oven/Range - Electric, Refrigerator, Washer, Water Heater
Heat Source Oil
Laundry Upper Floor
Exterior
Exterior Feature Patio(s)
Parking Features Additional Storage Area, Garage Door Opener, Oversized, Other
Garage Spaces 8.0
Utilities Available Cable TV Available, Electric Available, Phone Available, Other, Above Ground
Water Access N
View Mountain, Panoramic, Pasture, Scenic Vista
Roof Type Copper,Metal
Street Surface Paved
Accessibility None
Porch Patio(s)
Total Parking Spaces 8
Garage Y
Building
Lot Description Cleared, Corner, Level, Rear Yard, Subdivision Possible
Story 2
Foundation Stone
Sewer On Site Septic
Water Well
Architectural Style Farmhouse/National Folk, Colonial
Level or Stories 2
Additional Building Above Grade, Below Grade
Structure Type Beamed Ceilings,Plaster Walls,Masonry
New Construction N
Schools
Elementary Schools Northwestern Lehigh
Middle Schools Northwestern Lehigh
High Schools Northwestern Lehigh
School District Northwestern Lehigh
Others
Pets Allowed Y
Senior Community No
Tax ID 542824952134-00001
Ownership Fee Simple
SqFt Source Assessor
Acceptable Financing Cash, Conventional, USDA
Horse Property N
Listing Terms Cash, Conventional, USDA
Financing Cash,Conventional,USDA
Special Listing Condition Standard
Pets Allowed No Pet Restrictions
Read Less

Bought with Non Member • Non Subscribing Office
GET MORE INFORMATION




