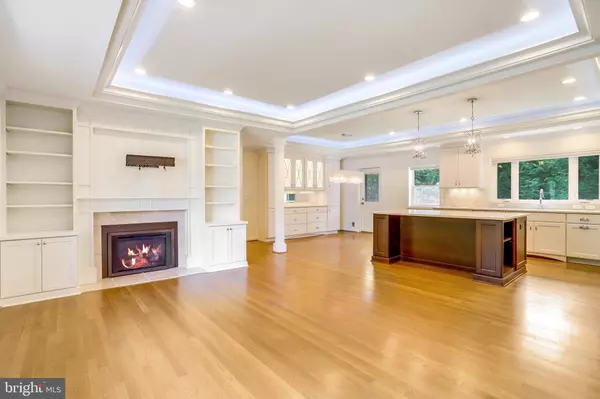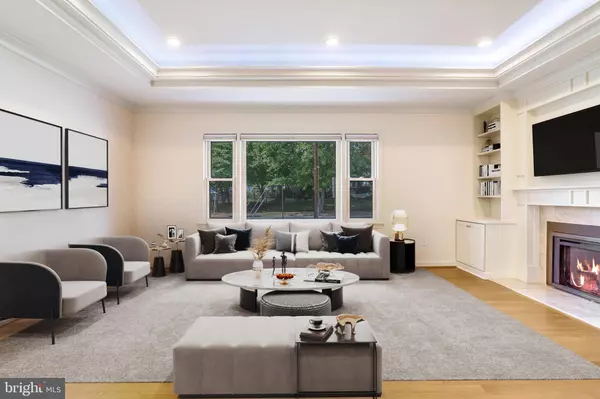For more information regarding the value of a property, please contact us for a free consultation.
6616 25TH ST N Arlington, VA 22213
Want to know what your home might be worth? Contact us for a FREE valuation!

Our team is ready to help you sell your home for the highest possible price ASAP
Key Details
Sold Price $1,297,650
Property Type Single Family Home
Sub Type Detached
Listing Status Sold
Purchase Type For Sale
Square Footage 2,600 sqft
Price per Sqft $499
Subdivision Tuckahoe Gardens
MLS Listing ID VAAR2036288
Sold Date 01/19/24
Style Mid-Century Modern,Ranch/Rambler
Bedrooms 4
Full Baths 3
HOA Y/N N
Abv Grd Liv Area 1,344
Originating Board BRIGHT
Year Built 1954
Annual Tax Amount $9,778
Tax Year 2023
Lot Size 8,130 Sqft
Acres 0.19
Property Description
OWN this house for $6,750 a month (Principal & Interest) and $300,000 Down! Enjoy Modern Suburban Cul-De-Sac Living in North Arlington at a completely re-modeled 4-bedroom 3 full bath house with a First-Floor Primary En-suite! Curb appeal abounds as you walk down the brick lined flagstone walkway to this house located in the coveted Yorktown/Williamsburg/Tuckahoe school pyramid- the house is for sale for the first time in 57 years. Expertly re-modeled (the owner spent $275,000) into a modern floor plan, the Gourmet Kitchen (designed by Stuart Kitchens) and Great Room are the focal points of this classic Mid-Century home. Boasting a commanding quartz topped center island seating four that overlooks the Great Room, one can imagine all the entertaining that will go on here. The custom maple and alder wood cabinetry features soft close mechanisms for everyone's safety and convenience. The under-mount lighting, coupled with the lighted tray ceiling (a remote lets the owner change colors) allows the owner to set the mood for this stunning kitchen. A generously sized eat-in area crowned w/tasteful modern lighting fixture is adjacent to an expansive lighted row of cabinets with quartz countertop- the perfect place for your coffee/espresso center. Newer quality Stainless Steel appliances finishes the wood floored kitchen which is easy on your feet while cooking. The lighted tray ceiling-ed Great Room is adorned with a gas fireplace surrounded by custom built-ins. Gleaming re-finished hardwood floors & over sized windows letting in all that natural light completes this houses centerpiece. A first floor Primary En-suite, with its own full bathroom has plenty of natural light, recessed lighting and a ceiling fan. Bedroom 2, also on main level would make a great office or flex space. The 2nd bedroom & first floor is serviced by a re-modeled full bath. The laundry room features full sized machines, a quartz topped folding counter and cabinets, was moved upstairs enabling one floor living if needed. Re-finished hardwoods and recessed lighting abound throughout the first floor. The entire interior of the house was freshly painted in Sept. of 2023. The walk-out Multi-Use Lower Level presents a captivating blend of functional comfort and serene living. The entire lower level is conveniently floored with the versatile and easy to clean simulated wood grained ceramic tile. A huge family room with gas fireplace, recessed lighting & over sized closets makes for an exceptional living experience. Bedroom 3 is huge & features recessed lighting and a large closet- it could be another primary bedroom. Bedroom 4 also features recessed lighting. A stunningly re-modeled full bath with quartz counter top & shower w/recessed shelving services the lower level. A large utility room containing the still functioning laundry room, spare refrigerator & wood shelving adds another remarkable dimension to the home's versatility. With a separate walkout entrance servicing the lower level, this area could be a revenue generating short term rental and is easily separated from the main floor. Add a Kitchenette to the lower level, live upstairs, and earn income downstairs. The private, oasis like backyard is fenced, lined by mature trees & is serviced by several of the 12-zone sprinkler system. The focal point is a huge flagstone paved patio area- 15 feet by 30 feet that is lit by accent lighting controlled by a timer- a perfect spot for all of your outdoor entertaining needs. The HVAC system was upgraded with a UV Light & MERV 12 filter system to mitigate as much of the viral load as possible in the air circulating in the house. The house, located in a most convenient area of North Arlington, is a stone's throw away from Route 66 & the East Falls Church shopping district. Walk to the East Falls Church Metro Station. The Iconic Westover Shopping Center is only a few minutes away. Walk down the street to a local park! Come enjoy this unique enclave & living experience.
Location
State VA
County Arlington
Zoning R-6
Rooms
Other Rooms Primary Bedroom, Bedroom 2, Bedroom 3, Bedroom 4, Kitchen, Family Room, Great Room, Laundry, Bathroom 2, Bathroom 3, Primary Bathroom
Basement Fully Finished, Walkout Stairs, Windows, Shelving, Interior Access, Heated, Improved
Main Level Bedrooms 2
Interior
Interior Features Family Room Off Kitchen, Floor Plan - Open, Kitchen - Eat-In, Kitchen - Gourmet, Kitchen - Island, Recessed Lighting, Attic, Built-Ins, Ceiling Fan(s), Crown Moldings, Primary Bath(s), Upgraded Countertops, Window Treatments, Wood Floors
Hot Water Natural Gas
Heating Forced Air
Cooling Central A/C
Flooring Ceramic Tile, Hardwood, Other
Fireplaces Number 2
Fireplaces Type Gas/Propane
Equipment Built-In Microwave, Built-In Range, Dishwasher, Disposal, Range Hood, Refrigerator, Six Burner Stove, Stainless Steel Appliances, Washer, Water Heater, Extra Refrigerator/Freezer, Energy Efficient Appliances
Furnishings No
Fireplace Y
Appliance Built-In Microwave, Built-In Range, Dishwasher, Disposal, Range Hood, Refrigerator, Six Burner Stove, Stainless Steel Appliances, Washer, Water Heater, Extra Refrigerator/Freezer, Energy Efficient Appliances
Heat Source Natural Gas
Laundry Main Floor, Lower Floor
Exterior
Garage Spaces 2.0
Fence Wood
Water Access N
View Garden/Lawn, Trees/Woods
Roof Type Architectural Shingle
Accessibility 2+ Access Exits
Total Parking Spaces 2
Garage N
Building
Lot Description Level, Front Yard, Backs to Trees, Private, Rear Yard, Trees/Wooded
Story 1
Foundation Permanent
Sewer Public Sewer
Water Public
Architectural Style Mid-Century Modern, Ranch/Rambler
Level or Stories 1
Additional Building Above Grade, Below Grade
Structure Type Dry Wall,Tray Ceilings
New Construction N
Schools
Elementary Schools Tuckahoe
Middle Schools Williamsburg
High Schools Yorktown
School District Arlington County Public Schools
Others
Senior Community No
Tax ID 01-069-029
Ownership Fee Simple
SqFt Source Assessor
Acceptable Financing Cash, Conventional, FHA, VA
Listing Terms Cash, Conventional, FHA, VA
Financing Cash,Conventional,FHA,VA
Special Listing Condition Standard
Read Less

Bought with Mark J Lawter • KW Metro Center
GET MORE INFORMATION




