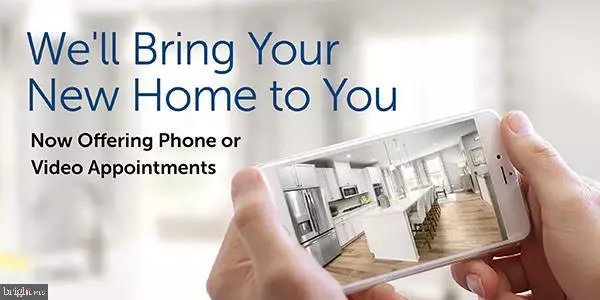For more information regarding the value of a property, please contact us for a free consultation.
322 STEEPLECHASE LN Pottstown, PA 19464
Want to know what your home might be worth? Contact us for a FREE valuation!

Our team is ready to help you sell your home for the highest possible price ASAP
Key Details
Sold Price $381,330
Property Type Single Family Home
Sub Type Detached
Listing Status Sold
Purchase Type For Sale
Square Footage 1,364 sqft
Price per Sqft $279
Subdivision Spring Valley Farm
MLS Listing ID PAMC2023720
Sold Date 08/30/22
Style Ranch/Rambler
Bedrooms 3
Full Baths 2
HOA Fees $165/mo
HOA Y/N Y
Abv Grd Liv Area 1,364
Originating Board BRIGHT
Year Built 2022
Tax Year 2022
Lot Dimensions 0X0
Property Sub-Type Detached
Property Description
To be built Grand Bahama at Spring Valley Farms. If you like to entertain and you enjoy your independence, the Grand Bahama offers the right amount of space to do both. The kitchen island and dining open to the great room to give you plenty of options for hosting your guests. Gather in the great room for movie night or to watch your favorite sports team. The Grand Bahama is for those who enjoy their independence and spending time with friends and family. You'll love the open home designs - no more stairs to climb! You'll find your forever home here, where the floorplans are thoughtfully designed with a walk-in shower, lever-handled door knobs, wider doors and hallways and an attached two-car garage, and optional full basement. Plus, it's easier and less expensive to heat and cool a one-story home. Other floor plans and home sites available. Photos are representative.
Location
State PA
County Montgomery
Area Lower Pottsgrove Twp (10642)
Zoning RESIDENTAL
Rooms
Other Rooms Living Room, Dining Room, Primary Bedroom, Bedroom 2, Kitchen, Basement, Bedroom 1, Laundry, Bathroom 1, Bathroom 2
Basement Unfinished
Main Level Bedrooms 3
Interior
Interior Features Primary Bath(s), Kitchen - Eat-In, Floor Plan - Open, Kitchen - Island, Pantry, Walk-in Closet(s)
Hot Water Natural Gas
Heating Forced Air
Cooling Central A/C
Flooring Fully Carpeted, Vinyl, Ceramic Tile
Equipment Built-In Range, Dishwasher, Energy Efficient Appliances, Built-In Microwave, Stainless Steel Appliances, Refrigerator
Fireplace N
Window Features Energy Efficient
Appliance Built-In Range, Dishwasher, Energy Efficient Appliances, Built-In Microwave, Stainless Steel Appliances, Refrigerator
Heat Source Natural Gas
Laundry Main Floor
Exterior
Parking Features Garage - Front Entry
Garage Spaces 2.0
Utilities Available Cable TV
Amenities Available Club House
Water Access N
Accessibility None
Attached Garage 2
Total Parking Spaces 2
Garage Y
Building
Story 1
Foundation Concrete Perimeter
Sewer Public Sewer
Water Public
Architectural Style Ranch/Rambler
Level or Stories 1
Additional Building Above Grade
New Construction Y
Schools
School District Pottsgrove
Others
Pets Allowed Y
HOA Fee Include Common Area Maintenance,Lawn Maintenance,Snow Removal,Trash
Senior Community No
Tax ID 42-00-02663-763
Ownership Fee Simple
SqFt Source Estimated
Acceptable Financing Cash, Conventional, FHA, VA
Listing Terms Cash, Conventional, FHA, VA
Financing Cash,Conventional,FHA,VA
Special Listing Condition Standard
Pets Allowed Case by Case Basis, Number Limit
Read Less

Bought with Non Member • Metropolitan Regional Information Systems, Inc.



