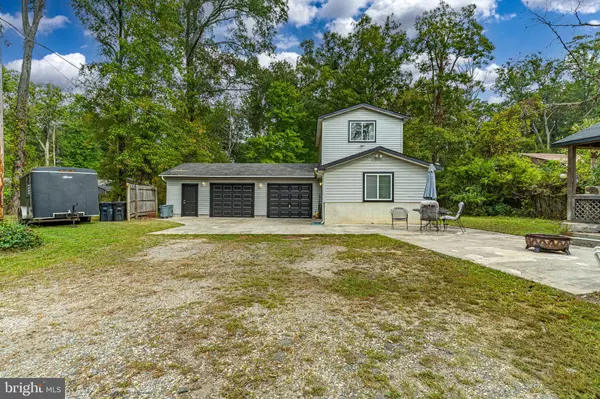For more information regarding the value of a property, please contact us for a free consultation.
315 BIDDLE RD Accokeek, MD 20607
Want to know what your home might be worth? Contact us for a FREE valuation!

Our team is ready to help you sell your home for the highest possible price ASAP
Key Details
Sold Price $450,000
Property Type Single Family Home
Sub Type Detached
Listing Status Sold
Purchase Type For Sale
Square Footage 2,616 sqft
Price per Sqft $172
Subdivision None Available
MLS Listing ID MDPG2094982
Sold Date 01/17/24
Style Ranch/Rambler
Bedrooms 5
Full Baths 3
HOA Y/N N
Abv Grd Liv Area 2,616
Originating Board BRIGHT
Year Built 1900
Annual Tax Amount $5,067
Tax Year 2022
Lot Size 0.907 Acres
Acres 0.91
Property Description
Situated on nearly one acre, this private family compound presents an excellent opportunity for a peaceful residence or a lucrative Airbnb venture. The recently renovated main house, spanning approximately 2,600 sq ft, boasts four bedrooms and two full baths. Updates include new bathrooms, an upgraded kitchen with stainless steel appliances, fresh paint, new flooring, modern light fixtures, seven ceiling fans, and a new sliding glass door. The family room adjacent to the kitchen, a living room, and a sunroom at the front door offer versatile spaces, with the potential for a home office.In addition to the main house, a two-car garage with an in-law apartment adds to the property's allure. The in-law apartment features one bedroom, 1.5 baths, a full island kitchen, two skylights, and a sliding glass door to the side yard. The living room, with its 9' ceiling, is complemented by a bonus room that can serve as a second bedroom or office. The oversized garage, measuring 32' wide, includes a spacious storage area at the back (approx. 32' X 8') for ample storage.
Enhancements to this property include a two-car carport for boats or RVs, a deck with an outdoor barbecue kitchen, a large shed, and a fenced backyard with a privacy fence. Ample parking, including space for heavy equipment, is provided. The circular driveway behind the detached garage facilitates easy maneuvering for extended boats or heavy equipment. Notably, this property is free from homeowners' association restrictions. Offering a multitude of features for both convenience and comfort, this property uniquely caters to those seeking a home-based business with storage needs or individuals desiring the main house's residence while enjoying rental income from the apartment.
Location
State MD
County Prince Georges
Zoning RR
Rooms
Other Rooms Living Room, Kitchen, Family Room
Main Level Bedrooms 4
Interior
Interior Features Skylight(s), Ceiling Fan(s), Kitchen - Island, Combination Dining/Living, Carpet, Attic, Entry Level Bedroom, Kitchen - Galley, Wood Floors, Recessed Lighting
Hot Water Electric
Heating Heat Pump(s)
Cooling Ceiling Fan(s), Central A/C
Flooring Ceramic Tile, Carpet, Engineered Wood
Equipment Refrigerator, Stainless Steel Appliances, Icemaker, Stove, Dishwasher, Washer, Dryer
Fireplace N
Window Features Sliding,Double Pane
Appliance Refrigerator, Stainless Steel Appliances, Icemaker, Stove, Dishwasher, Washer, Dryer
Heat Source Electric
Laundry Main Floor
Exterior
Exterior Feature Deck(s)
Parking Features Garage Door Opener, Garage - Front Entry, Additional Storage Area, Oversized
Garage Spaces 16.0
Carport Spaces 2
Fence Privacy
Water Access N
Roof Type Asphalt,Shingle
Accessibility None
Porch Deck(s)
Total Parking Spaces 16
Garage Y
Building
Story 2
Foundation Other
Sewer Public Sewer
Water Public
Architectural Style Ranch/Rambler
Level or Stories 2
Additional Building Above Grade, Below Grade
Structure Type 9'+ Ceilings
New Construction N
Schools
School District Prince George'S County Public Schools
Others
Senior Community No
Tax ID 17050404095
Ownership Fee Simple
SqFt Source Assessor
Special Listing Condition Standard
Read Less

Bought with DIEGO PARRA • RE/MAX One Solutions



