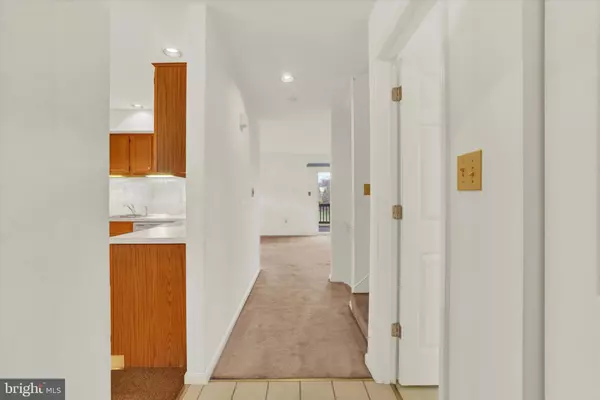For more information regarding the value of a property, please contact us for a free consultation.
113 COUNTRY RIDGE DR Red Lion, PA 17356
Want to know what your home might be worth? Contact us for a FREE valuation!

Our team is ready to help you sell your home for the highest possible price ASAP
Key Details
Sold Price $200,000
Property Type Townhouse
Sub Type Interior Row/Townhouse
Listing Status Sold
Purchase Type For Sale
Square Footage 1,700 sqft
Price per Sqft $117
Subdivision Country Ridge
MLS Listing ID PAYK2052428
Sold Date 01/12/24
Style Traditional
Bedrooms 2
Full Baths 2
Half Baths 1
HOA Fees $61/mo
HOA Y/N Y
Abv Grd Liv Area 1,500
Originating Board BRIGHT
Year Built 1997
Annual Tax Amount $3,671
Tax Year 2022
Lot Size 3,851 Sqft
Acres 0.09
Property Description
Welcome to this pretty townhome in the heart of Dairyland Square. A meticulously maintained residence in the popular Dallastown School district. This immaculate 2-bedroom, 2.5-bathroom home offers a perfect blend of modern comfort and timeless easy living.
As you step through the front door, the light and bright interior welcomes you with an abundance of natural light, creating a warm and inviting atmosphere. The open floor plan seamlessly connects the large living room, dining area, and a spacious country kitchen. Beautiful light oak cabinets, an island, and a tiled foyer add a touch of sophistication to the heart of this home. Home comes equipped with all appliances.
Upstairs, two generously sized bedrooms await, each with its own ensuite bathroom, providing privacy and luxury. The second-floor laundry ensures convenience, simplifying your daily routine.
The lower level of this townhome unveils additional treasures—an inviting den and a storage room with shelving, offering versatility and ample space for your needs. The garage, equipped with a heated workshop, caters to practical needs and creative pursuits alike.
This residence not only offers a delightful living space but also a gateway to the vibrant Dairyland Square. Enjoy the convenience of proximity to shops and restaurants while savoring the quiet tranquility of a tucked-away area with country views.
Experience the best of both worlds—urban amenities and serene countryside living. Very small HOA fee covers front lawn mowing, & common area maintenance. Don't miss the opportunity to make this residence your own—schedule a viewing today and step into a brighter, more comfortable future!
Location
State PA
County York
Area York Twp (15254)
Zoning RESIDENTIAL
Rooms
Other Rooms Living Room, Dining Room, Primary Bedroom, Bedroom 2, Kitchen, Den, Foyer, Laundry, Storage Room, Workshop, Bathroom 1, Bathroom 2
Basement Daylight, Full, Full, Heated, Outside Entrance, Workshop
Interior
Interior Features Breakfast Area, Carpet, Floor Plan - Traditional, Floor Plan - Open, Kitchen - Country, Kitchen - Eat-In, Kitchen - Island, Pantry, Primary Bath(s)
Hot Water Natural Gas
Cooling Central A/C
Equipment Built-In Microwave, Dishwasher, Dryer, Oven/Range - Gas, Refrigerator, Washer, Water Heater
Furnishings No
Fireplace N
Window Features Double Pane
Appliance Built-In Microwave, Dishwasher, Dryer, Oven/Range - Gas, Refrigerator, Washer, Water Heater
Heat Source Natural Gas
Laundry Upper Floor
Exterior
Exterior Feature Deck(s)
Garage Additional Storage Area, Built In, Garage Door Opener
Garage Spaces 2.0
Waterfront N
Water Access N
View Scenic Vista
Roof Type Asphalt
Accessibility None
Porch Deck(s)
Parking Type Driveway, On Street, Attached Garage
Attached Garage 1
Total Parking Spaces 2
Garage Y
Building
Lot Description Front Yard, Interior, Landscaping, Level, No Thru Street
Story 3
Foundation Block
Sewer Public Septic
Water Public
Architectural Style Traditional
Level or Stories 3
Additional Building Above Grade, Below Grade
New Construction N
Schools
School District Dallastown Area
Others
HOA Fee Include Common Area Maintenance,Lawn Care Front,Snow Removal
Senior Community No
Tax ID 54-000-38-0107-00-00000
Ownership Fee Simple
SqFt Source Assessor
Acceptable Financing Cash, Conventional, VA, FHA, USDA
Listing Terms Cash, Conventional, VA, FHA, USDA
Financing Cash,Conventional,VA,FHA,USDA
Special Listing Condition Standard
Read Less

Bought with Armel C Possi • Coldwell Banker Realty
GET MORE INFORMATION




