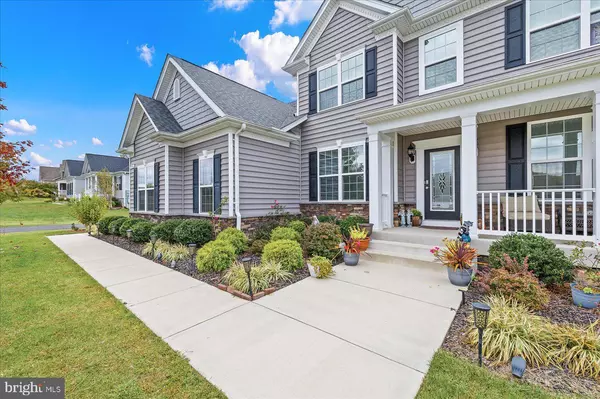For more information regarding the value of a property, please contact us for a free consultation.
9396 ALDER DR King George, VA 22485
Want to know what your home might be worth? Contact us for a FREE valuation!

Our team is ready to help you sell your home for the highest possible price ASAP
Key Details
Sold Price $630,000
Property Type Single Family Home
Sub Type Detached
Listing Status Sold
Purchase Type For Sale
Square Footage 3,612 sqft
Price per Sqft $174
Subdivision Oakwood Estates
MLS Listing ID VAKG2004324
Sold Date 01/16/24
Style Colonial
Bedrooms 4
Full Baths 2
Half Baths 1
HOA Fees $45/ann
HOA Y/N Y
Abv Grd Liv Area 3,612
Originating Board BRIGHT
Year Built 2019
Annual Tax Amount $3,202
Tax Year 2022
Lot Size 0.920 Acres
Acres 0.92
Property Description
Welcome to a remarkable modern masterpiece nestled in a serene neighborhood. This expansive home, spanning over 3,600 square feet, was thoughtfully constructed in 2019 and is situated on nearly 1 acre of land, enclosed by a pristine white vinyl fence that not only offers privacy but also exudes durability and a touch of elegance. As you cross the threshold, you'll immediately be captivated by the luxurious upgrades that define this exceptional residence.
The heart of this home undoubtedly lies in the kitchen and family room combination, where impeccable granite countertops infuse sophistication into the entire space. The flooring, a blend of exquisite engineered hardwood and plush carpet, not only welcomes you with warmth but also ensures longevity, creating an ideal canvas for everyday living and entertaining. The kitchen is a chef's dream, complete with a breakfast area, a generously sized independent island, high-end GE appliances, a wall-mounted oven and microwave, a 5-burner gas range, under-cabinet lighting, a walk-in pantry adorned with stained glass, ample soft-close cabinetry, and a generously proportioned farmhouse sink.
One of the property's standout features is the coffered ceilings on the main level, a true work of art that adds depth and character to the expansive living area. The open and interconnected layout seamlessly weaves together the kitchen, dining, and living spaces, while abundant natural light streams in through the large windows, creating an airy and harmonious atmosphere. A private office space on the main level caters to the needs of remote work or study, conveniently accompanied by a half bath. Other noteworthy upgrades on this level include a state-of-the-art fireplace with remote control, oversized crown molding, tray ceilings, chair molding in the dining room, and a separate mudroom with built-ins.
Heading to the upper level, you'll find generously proportioned bedrooms and elegantly designed bathrooms. The primary suite stands as a true sanctuary, boasting two walk-in closets and a lavish en-suite bathroom with upgraded double vanities featuring granite countertops, a tranquil soaking tub, and a separate tiled shower complete with a luxurious rain shower head.
The well-maintained exterior of the property provides ample space for outdoor activities, and the covered front patio is an ideal spot for relaxation. Additional conveniences include a whole home generator outlet, two-car garage and two storage sheds to cater to your storage needs.
This residence seamlessly blends modern aesthetics with practical functionality, offering a rare opportunity to live in a home of such caliber. With upgrades like privacy-enhancing energy-efficient whole house window tint, high-speed internet, whole house water filtration, granite countertops, engineered hardwood flooring, and coffered ceilings, this is more than just a house; it's a continually expanding lifestyle. Additionally, the unfinished walkout basement allows you to customize the last spaces to your exact liking.
To top it all off, the community boasts amenities such as tennis courts, a playground, and a pool expected to be completed by the end of 2024. Plus, the convenience of being 5-10 minutes from Dahlgren Navy Base and a mere 20 minutes from Fredericksburg adds to the appeal. Your dream home awaits! No need to wait for a new upgraded home to be built, here is a well taken care of upgraded, very few years old, turnkey, one owner home – schedule with us to see this exceptional property!
Location
State VA
County King George
Zoning A2
Rooms
Other Rooms Living Room, Dining Room, Primary Bedroom, Bedroom 2, Bedroom 3, Kitchen, Family Room, Foyer, Bedroom 1, Study, Laundry, Mud Room, Bathroom 1, Primary Bathroom, Half Bath
Basement Unfinished
Interior
Hot Water Electric, Tankless
Heating Heat Pump(s)
Cooling Central A/C
Fireplaces Number 1
Fireplaces Type Mantel(s), Gas/Propane
Fireplace Y
Heat Source Propane - Leased, Electric
Exterior
Parking Features Garage - Side Entry
Garage Spaces 5.0
Fence Vinyl
Water Access N
Accessibility None
Attached Garage 2
Total Parking Spaces 5
Garage Y
Building
Story 3
Foundation Permanent
Sewer On Site Septic
Water Well
Architectural Style Colonial
Level or Stories 3
Additional Building Above Grade, Below Grade
Structure Type High
New Construction N
Schools
School District King George County Schools
Others
Senior Community No
Tax ID 25 7 36
Ownership Fee Simple
SqFt Source Assessor
Special Listing Condition Standard
Read Less

Bought with Tommy Nguyen • UnionPlus Realty, Inc.
GET MORE INFORMATION




