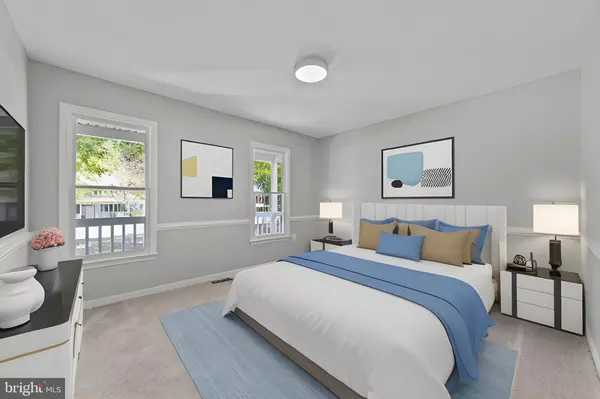For more information regarding the value of a property, please contact us for a free consultation.
7906 NASHUA DR Midlothian, VA 23112
Want to know what your home might be worth? Contact us for a FREE valuation!

Our team is ready to help you sell your home for the highest possible price ASAP
Key Details
Sold Price $395,000
Property Type Single Family Home
Sub Type Detached
Listing Status Sold
Purchase Type For Sale
Square Footage 1,786 sqft
Price per Sqft $221
Subdivision Deer Run
MLS Listing ID VACF2000500
Sold Date 12/29/23
Style Contemporary,Transitional
Bedrooms 4
Full Baths 2
HOA Y/N N
Abv Grd Liv Area 1,786
Originating Board BRIGHT
Year Built 1993
Annual Tax Amount $1,852
Tax Year 2022
Lot Size 1,786 Sqft
Acres 0.04
Property Description
Welcome to 7906 Nashua Dr, a fantastic find in the desirable Deer Run subdivision! This 1.75-story home offers both comfort and style. Step inside to discover a perfect blend of LVP flooring and plush carpeting throughout, creating a cozy and elegant atmosphere.
The kitchen is a chef's delight, featuring updated appliances that will make meal preparation a breeze. With 4 spacious bedrooms and 2 beautifully appointed bathrooms, there's ample space for everyone in the family.
Outside, you'll appreciate the rear privacy fence, providing a secure haven for outdoor activities and gatherings. The attached garage offers convenience and extra storage space.
One of the highlights of this home is the screened deck, complete with LVP flooring and 2 ceiling fans. It's the ideal spot to relax, entertain, or simply enjoy the fresh air in comfort.
Located in the coveted Deer Run subdivision, you'll enjoy easy access to parks, schools, shopping, and dining. Don't miss your chance to make 7906 Nashua Dr your new home!
Location
State VA
County Chesterfield
Zoning R12
Rooms
Main Level Bedrooms 2
Interior
Hot Water Electric
Heating Heat Pump(s)
Cooling Central A/C, Heat Pump(s)
Flooring Carpet, Vinyl
Fireplace N
Heat Source Electric
Exterior
Parking Features Garage - Front Entry
Garage Spaces 1.0
Fence Privacy, Rear
Water Access N
Roof Type Composite
Accessibility None
Attached Garage 1
Total Parking Spaces 1
Garage Y
Building
Story 2
Foundation Crawl Space
Sewer Public Sewer
Water Public
Architectural Style Contemporary, Transitional
Level or Stories 2
Additional Building Above Grade, Below Grade
New Construction N
Schools
Elementary Schools Spring Run
Middle Schools Bailey Bridge
High Schools Manchester
School District Chesterfield County Public Schools
Others
Senior Community No
Tax ID 729667685000000
Ownership Fee Simple
SqFt Source Estimated
Special Listing Condition Standard
Read Less

Bought with Non Member • Non Subscribing Office
GET MORE INFORMATION




