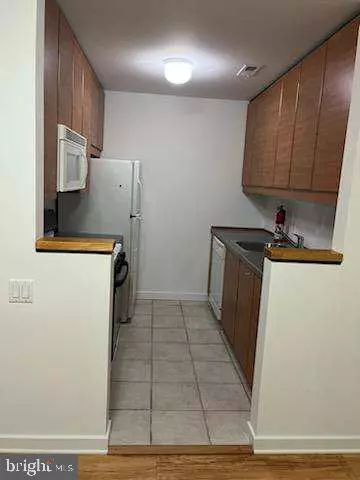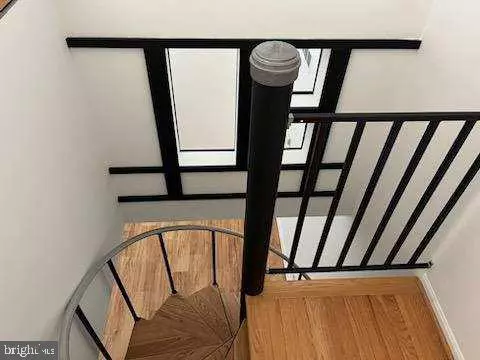For more information regarding the value of a property, please contact us for a free consultation.
107 TAVISTOCK Cherry Hill, NJ 08034
Want to know what your home might be worth? Contact us for a FREE valuation!

Our team is ready to help you sell your home for the highest possible price ASAP
Key Details
Sold Price $317,000
Property Type Condo
Sub Type Condo/Co-op
Listing Status Sold
Purchase Type For Sale
Square Footage 1,101 sqft
Price per Sqft $287
Subdivision Tavistock
MLS Listing ID NJCD2059686
Sold Date 01/05/24
Style Contemporary,Loft
Bedrooms 2
Full Baths 2
Condo Fees $290/mo
HOA Y/N N
Abv Grd Liv Area 1,101
Originating Board BRIGHT
Year Built 1987
Annual Tax Amount $5,176
Tax Year 2022
Lot Dimensions 0.00 x 0.00
Property Description
Come home to this beautifully taken care of 2-bedroom/2-bath condo, in the highly sought after Tavistock Community. Primary bedroom with updated bath and a walk-in closet. Totally renovated main bath with washer & dryer. There is a smaller 2nd bedroom with a large closet . Lots of closet space in the hall. Nice LVF throughout the main level. Spacious living room with cathedral ceiling and a spiral staircase up to the loft with tons of natural light and hardwood floor. There is also a balcony! Back down the stairs is the galley style kitchen and dining area with plenty of windows. You can also sit out on the main level balcony drinking your morning coffee or relaxing after a long day. There is a small storage shed off the balcony too!
This will not last! Schedule your showing today!
Location
State NJ
County Camden
Area Cherry Hill Twp (20409)
Zoning R
Rooms
Other Rooms Living Room, Kitchen, Loft
Main Level Bedrooms 2
Interior
Interior Features Ceiling Fan(s), Dining Area, Entry Level Bedroom, Floor Plan - Open, Kitchen - Galley, Spiral Staircase, Stall Shower, Tub Shower, Walk-in Closet(s)
Hot Water Natural Gas
Heating Forced Air
Cooling Central A/C, Ceiling Fan(s)
Flooring Luxury Vinyl Plank, Ceramic Tile, Hardwood
Equipment Built-In Microwave, Dishwasher, Disposal, Dryer, Oven/Range - Gas, Washer, Refrigerator
Fireplace N
Appliance Built-In Microwave, Dishwasher, Disposal, Dryer, Oven/Range - Gas, Washer, Refrigerator
Heat Source Natural Gas
Laundry Main Floor
Exterior
Exterior Feature Balconies- Multiple
Parking On Site 1
Amenities Available Club House, Fitness Center, Pool - Outdoor, Tennis Courts
Water Access N
Accessibility None
Porch Balconies- Multiple
Garage N
Building
Story 2
Foundation Block
Sewer Public Sewer
Water Public
Architectural Style Contemporary, Loft
Level or Stories 2
Additional Building Above Grade, Below Grade
New Construction N
Schools
School District Cherry Hill Township Public Schools
Others
Pets Allowed Y
HOA Fee Include Common Area Maintenance,Ext Bldg Maint,Health Club,Lawn Maintenance,Pool(s),Snow Removal
Senior Community No
Tax ID 09-00429 04-00001-C0107
Ownership Condominium
Acceptable Financing FHA, VA, Conventional, Cash
Listing Terms FHA, VA, Conventional, Cash
Financing FHA,VA,Conventional,Cash
Special Listing Condition Standard
Pets Allowed Number Limit, Size/Weight Restriction
Read Less

Bought with Rebecca Holland • RE/MAX ONE Realty-Moorestown



