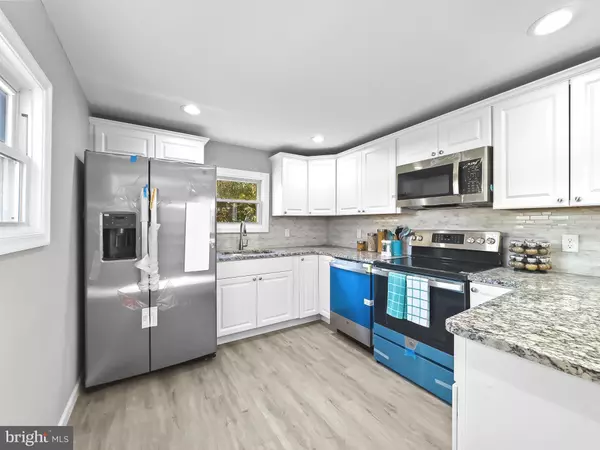For more information regarding the value of a property, please contact us for a free consultation.
916 BRADLEY DR Wilmington, DE 19808
Want to know what your home might be worth? Contact us for a FREE valuation!

Our team is ready to help you sell your home for the highest possible price ASAP
Key Details
Sold Price $285,000
Property Type Single Family Home
Sub Type Detached
Listing Status Sold
Purchase Type For Sale
Square Footage 1,075 sqft
Price per Sqft $265
Subdivision Kirkwood Gardens
MLS Listing ID DENC2052588
Sold Date 01/05/24
Style Ranch/Rambler
Bedrooms 3
Full Baths 1
Half Baths 1
HOA Y/N N
Abv Grd Liv Area 1,075
Originating Board BRIGHT
Year Built 1956
Annual Tax Amount $1,220
Tax Year 2022
Lot Size 8,712 Sqft
Acres 0.2
Lot Dimensions 104.20 x 80.00
Property Description
BEAUTIFUL, Gorgeous House with 3 Bedrooms, 1 Full, 1 half Baths in Highly Desirable Kirkwood Gardens in Move-in condition!! On Quiet Street and on the LARGE Corner Lot! This Stunning Home has So much to offer: GREAT NEW Kitchen with Beautiful Granite Counter Tops, Deep Sink and NEW appliances! Open Floor Plan! Large Living Room with Recessed Lighting and LARGE Window!! NEW Flooring throughout the House! Master Bedroom with NEW Carpet!! Gorgeous FULL Bath with NEW Flooring, NEW Vanity, NEW Toilet! 2 Additional Bedrooms with NEW Carpet! NEW Light Fixtures, NEW Vanities & NEW Flooring in All Bathrooms!! NEW Doors throughout House! Recent Painting throughout this Outstanding House! NEW Roof!! This Home is in Excellent Condition and Ready to Move In! Convenient to All Major Routes, Shopping, and Restaurants!
Location
State DE
County New Castle
Area Elsmere/Newport/Pike Creek (30903)
Zoning NC6.5
Rooms
Main Level Bedrooms 3
Interior
Interior Features Carpet, Combination Kitchen/Dining, Dining Area, Efficiency, Kitchen - Country, Kitchen - Gourmet, Recessed Lighting, Tub Shower, Upgraded Countertops
Hot Water Electric
Heating Hot Water
Cooling Window Unit(s)
Flooring Luxury Vinyl Plank, Partially Carpeted
Equipment Built-In Range, Built-In Microwave, Dishwasher, Energy Efficient Appliances, Microwave, Oven - Self Cleaning, Oven - Single, Oven/Range - Electric, Refrigerator, Stainless Steel Appliances, Stove, Water Heater
Fireplace N
Appliance Built-In Range, Built-In Microwave, Dishwasher, Energy Efficient Appliances, Microwave, Oven - Self Cleaning, Oven - Single, Oven/Range - Electric, Refrigerator, Stainless Steel Appliances, Stove, Water Heater
Heat Source Oil
Laundry Main Floor
Exterior
Garage Spaces 2.0
Fence Partially
Utilities Available Cable TV, Electric Available, Multiple Phone Lines, Phone Available
Water Access N
Roof Type Architectural Shingle
Accessibility 32\"+ wide Doors
Total Parking Spaces 2
Garage N
Building
Lot Description Cleared, Front Yard, Open, Private, Rear Yard, SideYard(s), Corner
Story 1
Foundation Crawl Space, Slab
Sewer Public Sewer
Water Public
Architectural Style Ranch/Rambler
Level or Stories 1
Additional Building Above Grade, Below Grade
New Construction N
Schools
School District Red Clay Consolidated
Others
Senior Community No
Tax ID 08-038.40-057
Ownership Fee Simple
SqFt Source Assessor
Security Features Smoke Detector
Acceptable Financing Cash, Conventional, FHA, VA
Listing Terms Cash, Conventional, FHA, VA
Financing Cash,Conventional,FHA,VA
Special Listing Condition Standard
Read Less

Bought with Thomas Riccio • RE/MAX Point Realty
GET MORE INFORMATION




