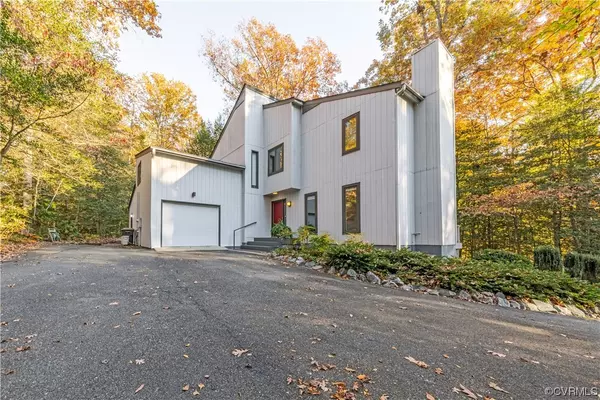For more information regarding the value of a property, please contact us for a free consultation.
209 Hempstead RD Williamsburg, VA 23188
Want to know what your home might be worth? Contact us for a FREE valuation!

Our team is ready to help you sell your home for the highest possible price ASAP
Key Details
Sold Price $485,000
Property Type Single Family Home
Sub Type Single Family Residence
Listing Status Sold
Purchase Type For Sale
Square Footage 2,246 sqft
Price per Sqft $215
Subdivision Windsor Forest
MLS Listing ID 2327506
Sold Date 12/22/23
Style Contemporary
Bedrooms 3
Full Baths 2
Half Baths 1
Construction Status Actual
HOA Fees $37/ann
HOA Y/N Yes
Year Built 1978
Annual Tax Amount $2,425
Tax Year 2022
Lot Size 0.638 Acres
Acres 0.638
Property Description
Lovingly maintained contemporary home in sought-after Windsor Forest. No surprise the seller has happily lived here for over 40 years. Besides the centrally convenient Williamsburg location, the home stands choicely situated on an elevated, landscaped, lot – No mower required! It's nestled in trees yet carefully arranged to capture natural light beautifully. Enjoy relaxing in the large sunken living room, or on the fabulous rear screened porch. Decks surround the landscaped lot. Kitchen offers efficient cooking area with new Kitchen Aid range & two windows overlooking the grounds. An eat-in area, allows guests or family to gather. Three bedrooms occupy the second floor, but don't miss the study over the garage, equipped with it's own split system, adjust to one's own comfort.
Location
State VA
County James City County
Community Windsor Forest
Area 118 - James City Co.
Direction Longhill RD to Sheffield, R on Hempstead, home on R
Rooms
Basement Crawl Space
Interior
Interior Features Bookcases, Built-in Features, Dining Area, Separate/Formal Dining Room, Eat-in Kitchen, High Ceilings, Laminate Counters, Bath in Primary Bedroom, Pantry
Heating Heat Pump, Natural Gas
Cooling Central Air, Electric
Flooring Laminate, Partially Carpeted, Tile, Wood
Appliance Down Draft, Dryer, Dishwasher, Electric Water Heater, Disposal, Microwave, Range, Refrigerator, Washer
Laundry Dryer Hookup
Exterior
Exterior Feature Deck, Paved Driveway
Parking Features Attached
Garage Spaces 1.0
Fence None
Pool None, Community
Community Features Basketball Court, Playground, Pool, Tennis Court(s)
Roof Type Asphalt
Porch Deck
Garage Yes
Building
Lot Description Landscaped, Wooded
Story 2
Sewer Public Sewer
Water Public
Architectural Style Contemporary
Level or Stories Two
Structure Type Frame,Redwood Siding,Wood Siding
New Construction No
Construction Status Actual
Schools
Elementary Schools J Blaine Blayton
Middle Schools James Blair
High Schools Lafayette
Others
HOA Fee Include Common Areas,Pool(s)
Tax ID 32-3-07-0-0007
Ownership Individuals
Financing Conventional
Read Less

Bought with River City Elite Properties



