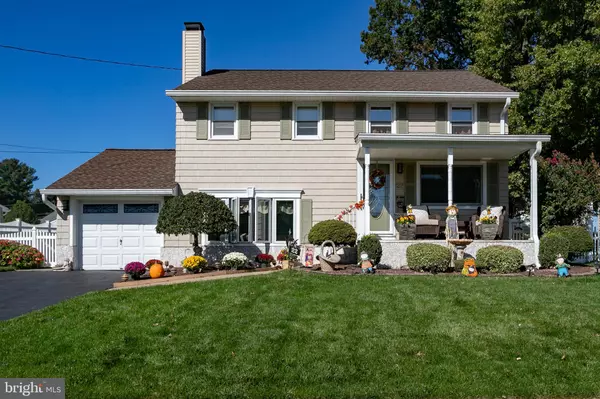For more information regarding the value of a property, please contact us for a free consultation.
22 KERR DR Hamilton, NJ 08610
Want to know what your home might be worth? Contact us for a FREE valuation!

Our team is ready to help you sell your home for the highest possible price ASAP
Key Details
Sold Price $465,000
Property Type Single Family Home
Sub Type Detached
Listing Status Sold
Purchase Type For Sale
Square Footage 1,616 sqft
Price per Sqft $287
Subdivision None Available
MLS Listing ID NJME2036056
Sold Date 12/27/23
Style Split Level
Bedrooms 3
Full Baths 1
Half Baths 1
HOA Y/N N
Abv Grd Liv Area 1,616
Originating Board BRIGHT
Year Built 1958
Annual Tax Amount $7,864
Tax Year 2022
Lot Size 7,701 Sqft
Acres 0.18
Lot Dimensions 70.00 x 110.00
Property Description
Spectacular 3 bed Split in Hamilton with heated, concrete in-ground pool. House has newer upgraded vinyl siding and roof. Updated kitchen features ceramic flooring, Quartz countertop, tiled back splash, stainless appliances, built in microwave and recessed lighting. Large dining room has hardwood flooring. Lower level has an oversized living room with gas fireplace and beautiful laminated flooring, half bath, laundry room and den. Three bedrooms and an updated bathroom with upgraded tile on the upper levels. Large deck off the kitchen overlooks a vinyl fenced in yard with nice in ground pool and large shed. Half the garage was closed off to provide for den or playroom. Underground sprinkler system, beautiful landscaping and a nice front porch for evening relaxing. Looking for a mid-January closing.
Location
State NJ
County Mercer
Area Hamilton Twp (21103)
Zoning RESIDENTIAL
Rooms
Other Rooms Living Room, Dining Room, Bedroom 2, Bedroom 3, Kitchen, Den, Bedroom 1
Interior
Interior Features Ceiling Fan(s), Combination Dining/Living, Crown Moldings, Kitchen - Eat-In, Recessed Lighting
Hot Water Natural Gas
Heating Forced Air
Cooling Central A/C
Flooring Hardwood, Laminated, Carpet, Ceramic Tile
Fireplace N
Heat Source Natural Gas
Laundry Lower Floor
Exterior
Exterior Feature Deck(s), Porch(es), Patio(s)
Garage Spaces 1.0
Fence Privacy, Rear, Vinyl
Pool Concrete, Heated, In Ground
Water Access N
Accessibility None
Porch Deck(s), Porch(es), Patio(s)
Total Parking Spaces 1
Garage N
Building
Story 2.5
Foundation Block
Sewer Public Sewer
Water Public
Architectural Style Split Level
Level or Stories 2.5
Additional Building Above Grade, Below Grade
New Construction N
Schools
Elementary Schools Robinson E.S.
Middle Schools Grice
High Schools Ham. West
School District Hamilton Township
Others
Senior Community No
Tax ID 03-02551-00022
Ownership Fee Simple
SqFt Source Assessor
Special Listing Condition Standard
Read Less

Bought with NON MEMBER • Non Subscribing Office



