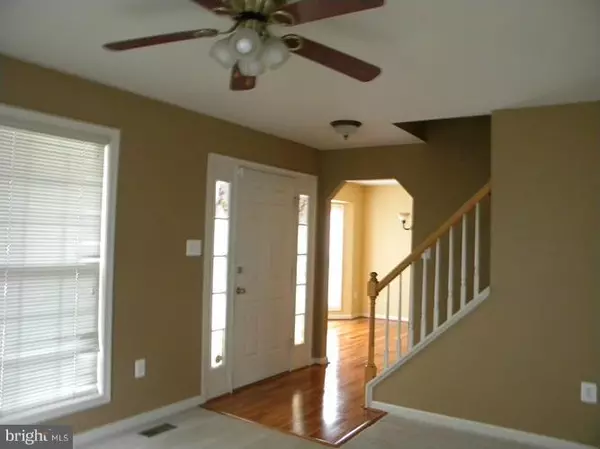For more information regarding the value of a property, please contact us for a free consultation.
6 PEACHY CT Stafford, VA 22554
Want to know what your home might be worth? Contact us for a FREE valuation!

Our team is ready to help you sell your home for the highest possible price ASAP
Key Details
Sold Price $309,000
Property Type Single Family Home
Sub Type Detached
Listing Status Sold
Purchase Type For Sale
Square Footage 2,559 sqft
Price per Sqft $120
Subdivision Park Ridge
MLS Listing ID 1000760739
Sold Date 07/29/16
Style Colonial
Bedrooms 3
Full Baths 3
Half Baths 1
HOA Fees $95/qua
HOA Y/N Y
Abv Grd Liv Area 1,732
Originating Board MRIS
Year Built 1998
Annual Tax Amount $2,639
Tax Year 2015
Lot Size 5,828 Sqft
Acres 0.13
Property Description
3 Lvl Front Porch Colonial in a very private enclave in Park Ridge. Beautifully landscaped, fenced yard, deck. Hardwood, ceramic/tile/carpeted floors. Newly remodeled kitchen w/corian counters/ceramic backsplash, stainless appliances. Oversize FR w/gas fireplace. Spacious master w/walk in closet, master bath w/jetted tub, separate shower, dual vanity. Full finished bsmt, rec rm-4th bedroom - NTC.
Location
State VA
County Stafford
Zoning PD1
Rooms
Other Rooms Dining Room, Primary Bedroom, Bedroom 2, Bedroom 3, Kitchen, Game Room, Family Room, Breakfast Room, Bedroom 1, Laundry
Basement Outside Entrance, Rear Entrance, Sump Pump, Fully Finished, Connecting Stairway, Full, Heated, Improved
Interior
Interior Features Breakfast Area, Family Room Off Kitchen, Kitchen - Eat-In, Kitchen - Table Space, Dining Area, Window Treatments, Upgraded Countertops, Primary Bath(s), Wood Floors, WhirlPool/HotTub, Floor Plan - Traditional
Hot Water Natural Gas
Heating Forced Air
Cooling Ceiling Fan(s), Central A/C
Fireplaces Number 1
Fireplaces Type Gas/Propane, Fireplace - Glass Doors, Heatilator, Mantel(s)
Equipment Dishwasher, Disposal, Dryer, Exhaust Fan, Icemaker, Microwave, Refrigerator, Stove, Washer, Water Heater, Extra Refrigerator/Freezer, Oven/Range - Electric, Oven - Self Cleaning
Fireplace Y
Window Features Bay/Bow
Appliance Dishwasher, Disposal, Dryer, Exhaust Fan, Icemaker, Microwave, Refrigerator, Stove, Washer, Water Heater, Extra Refrigerator/Freezer, Oven/Range - Electric, Oven - Self Cleaning
Heat Source Natural Gas
Exterior
Exterior Feature Deck(s), Porch(es)
Parking Features Garage - Front Entry, Garage Door Opener
Garage Spaces 1.0
Fence Rear
Community Features Alterations/Architectural Changes, Commercial Vehicles Prohibited, Covenants, Fencing, Application Fee Required
Utilities Available Under Ground
Amenities Available Basketball Courts, Jog/Walk Path, Tennis Courts, Soccer Field, Tot Lots/Playground, Pool Mem Avail
View Y/N Y
Water Access N
View Trees/Woods, Street, Garden/Lawn
Roof Type Asphalt
Street Surface Black Top,Paved
Accessibility None
Porch Deck(s), Porch(es)
Road Frontage City/County, State, Public
Attached Garage 1
Total Parking Spaces 1
Garage Y
Private Pool N
Building
Lot Description Cul-de-sac, Landscaping, Private
Story 3+
Sewer Public Sewer
Water Public
Architectural Style Colonial
Level or Stories 3+
Additional Building Above Grade, Below Grade
Structure Type Dry Wall
New Construction N
Schools
Elementary Schools Parkridge
Middle Schools Rodney E Thompson
High Schools North Stafford
School District Stafford County Public Schools
Others
HOA Fee Include Management,Insurance,Trash
Senior Community No
Tax ID 20-S-18- -597
Ownership Fee Simple
Security Features Smoke Detector,Security System
Acceptable Financing Conventional, FHA, Cash, VA, VHDA
Listing Terms Conventional, FHA, Cash, VA, VHDA
Financing Conventional,FHA,Cash,VA,VHDA
Special Listing Condition Standard
Read Less

Bought with Anna Vidal • Keller Williams Realty



