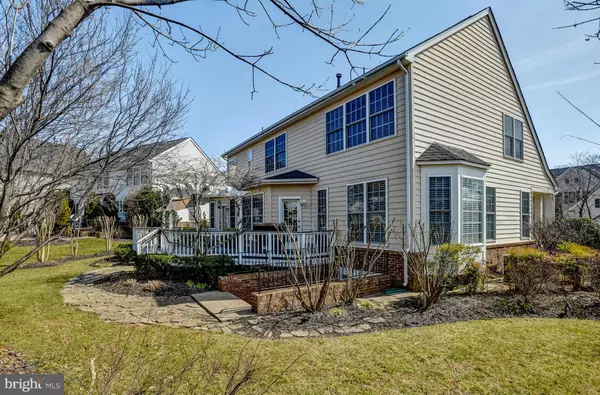For more information regarding the value of a property, please contact us for a free consultation.
6052 WAKE CREST CT Haymarket, VA 20169
Want to know what your home might be worth? Contact us for a FREE valuation!

Our team is ready to help you sell your home for the highest possible price ASAP
Key Details
Sold Price $519,600
Property Type Single Family Home
Sub Type Detached
Listing Status Sold
Purchase Type For Sale
Square Footage 3,638 sqft
Price per Sqft $142
Subdivision Piedmont
MLS Listing ID 1000291327
Sold Date 04/22/16
Style Colonial
Bedrooms 4
Full Baths 3
Half Baths 1
HOA Fees $169/mo
HOA Y/N Y
Abv Grd Liv Area 2,564
Originating Board MRIS
Year Built 2002
Annual Tax Amount $5,467
Tax Year 2015
Lot Size 8,629 Sqft
Acres 0.2
Property Description
MODEL-GORGEOUS HOME ON PREM. LOT W/STUNNING LANDSCAPE!**ELEGANT GOURMET KITCH W/GRANITE, CUSTOM CABS & SS APPL**GLEAMING HARDWOODS, STYLISH MOLDING, & WALLS OF WINDOWS THROUGHOUT**SPECTACULAR OWNERS' RETREAT**SPACIOUS FAM RM W/WO TO TREX DECK OVERLOOKING LUSH BKYD**FF & BRIGHT LL W/HUGE & VERSATILE REC RM & FULL BA**IN-GROUND IRRIG SYS, BRICK WALKWAY, HUGE PORCH...MUST SEE THIS AMAZING HOME!!
Location
State VA
County Prince William
Zoning PMR
Rooms
Other Rooms Living Room, Dining Room, Primary Bedroom, Bedroom 2, Bedroom 3, Bedroom 4, Kitchen, Game Room, Family Room, Breakfast Room, Laundry, Utility Room
Basement Connecting Stairway, Outside Entrance, Rear Entrance, Sump Pump, Daylight, Full, Fully Finished, Heated, Walkout Stairs, Windows
Interior
Interior Features Breakfast Area, Kitchen - Gourmet, Combination Kitchen/Living, Kitchen - Island, Dining Area, Primary Bath(s), Chair Railings, Upgraded Countertops, Crown Moldings, Window Treatments, Wood Floors, Floor Plan - Open
Hot Water Natural Gas
Heating Forced Air
Cooling Ceiling Fan(s), Central A/C
Fireplaces Number 1
Fireplaces Type Gas/Propane, Fireplace - Glass Doors, Heatilator, Mantel(s)
Equipment Washer/Dryer Hookups Only, Disposal, Cooktop, Dishwasher, Dryer, ENERGY STAR Clothes Washer, ENERGY STAR Dishwasher, ENERGY STAR Refrigerator, Exhaust Fan, Icemaker, Microwave, Oven - Double, Oven - Self Cleaning, Oven - Wall, Refrigerator, Washer, Water Heater
Fireplace Y
Appliance Washer/Dryer Hookups Only, Disposal, Cooktop, Dishwasher, Dryer, ENERGY STAR Clothes Washer, ENERGY STAR Dishwasher, ENERGY STAR Refrigerator, Exhaust Fan, Icemaker, Microwave, Oven - Double, Oven - Self Cleaning, Oven - Wall, Refrigerator, Washer, Water Heater
Heat Source Natural Gas
Exterior
Exterior Feature Deck(s), Porch(es)
Parking Features Garage Door Opener, Garage - Front Entry
Garage Spaces 2.0
Water Access N
Accessibility Other
Porch Deck(s), Porch(es)
Attached Garage 2
Total Parking Spaces 2
Garage Y
Private Pool N
Building
Lot Description Backs to Trees, Landscaping, Premium, Trees/Wooded
Story 3+
Sewer Public Sewer
Water Public
Architectural Style Colonial
Level or Stories 3+
Additional Building Above Grade, Below Grade
New Construction N
Schools
Elementary Schools Mountain View
Middle Schools Bull Run
High Schools Battlefield
School District Prince William County Public Schools
Others
Senior Community No
Tax ID 204244
Ownership Fee Simple
Security Features Electric Alarm,Fire Detection System,Main Entrance Lock,Smoke Detector,Security System
Special Listing Condition Standard
Read Less

Bought with PAUL K CHUNG • Better Homes and Gardens Real Estate Reserve



