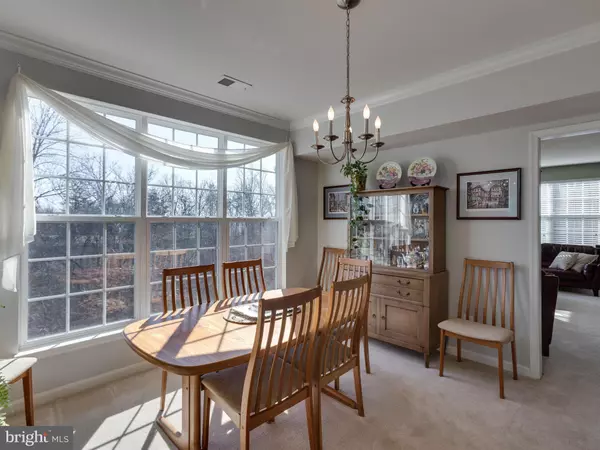For more information regarding the value of a property, please contact us for a free consultation.
15151 SILICA ST #108 Haymarket, VA 20169
Want to know what your home might be worth? Contact us for a FREE valuation!

Our team is ready to help you sell your home for the highest possible price ASAP
Key Details
Sold Price $273,000
Property Type Condo
Sub Type Condo/Co-op
Listing Status Sold
Purchase Type For Sale
Square Footage 2,215 sqft
Price per Sqft $123
Subdivision Paradise/The Residences
MLS Listing ID 1000291217
Sold Date 07/06/16
Style Colonial
Bedrooms 3
Full Baths 2
Half Baths 1
Condo Fees $305/mo
HOA Fees $85/mo
HOA Y/N Y
Abv Grd Liv Area 2,215
Originating Board MRIS
Year Built 2009
Annual Tax Amount $3,321
Tax Year 2015
Property Description
EXCEPTIONAL END UNIT 1 CAR GAR CONDO**BRIGHT, LIGHT & AIRY**SURROUNDED BY TREES - PRIVATE**OVER 2200 SQ. FT. FIN ON 2 LVLS**LG KITCHEN W/GRANITE & UPG APPLIANCES**BRKFST BAR OPENS TO SUN FILLED FAM RM W/FIREPLC**OPEN LIV/DIN RM COMBO WITH 2 WALLS OF WINDOWS**OFFICE OFF LIV RM W/BUILT IN DESK**UPPER BOASTS 3 SPACIOUS BR'S**HUGE MSTR WALK IN W/CLOSET ORGANIZER**SUMPTUOUS MASTER BATH**BALCONY**10+
Location
State VA
County Prince William
Zoning PMD
Rooms
Other Rooms Living Room, Dining Room, Primary Bedroom, Bedroom 2, Bedroom 3, Kitchen, Family Room, Foyer, Study, Laundry
Interior
Interior Features Family Room Off Kitchen, Breakfast Area, Kitchen - Island, Kitchen - Table Space, Combination Dining/Living, Kitchen - Eat-In, Primary Bath(s), Built-Ins, Upgraded Countertops, Crown Moldings, Window Treatments, Recessed Lighting, Floor Plan - Open
Hot Water Natural Gas
Heating Forced Air
Cooling Ceiling Fan(s), Central A/C
Fireplaces Number 1
Fireplaces Type Fireplace - Glass Doors, Mantel(s)
Equipment Washer/Dryer Hookups Only
Fireplace Y
Window Features Insulated,Screens,Vinyl Clad
Appliance Washer/Dryer Hookups Only
Heat Source Natural Gas
Exterior
Exterior Feature Balcony
Parking Features Garage Door Opener
Garage Spaces 1.0
Community Features Covenants, Pets - Allowed
Utilities Available Under Ground, Cable TV Available, Fiber Optics Available
Amenities Available Community Center, Pool - Outdoor, Shuffleboard, Tot Lots/Playground
View Y/N Y
Water Access N
View Trees/Woods
Accessibility None
Porch Balcony
Attached Garage 1
Total Parking Spaces 1
Garage Y
Private Pool N
Building
Lot Description Backs to Trees, Trees/Wooded, Private
Story 3+
Unit Features Garden 1 - 4 Floors
Sewer Public Sewer
Water Public
Architectural Style Colonial
Level or Stories 3+
Additional Building Above Grade
Structure Type 9'+ Ceilings
New Construction N
Schools
Middle Schools Ronald Wilson Reagan
High Schools Battlefield
School District Prince William County Public Schools
Others
HOA Fee Include Water,Ext Bldg Maint,Lawn Maintenance,Management,Insurance,Pool(s),Reserve Funds,Snow Removal,Sewer,Trash
Senior Community No
Tax ID 252800
Ownership Condominium
Security Features Non-Monitored,Sprinkler System - Indoor,Smoke Detector,Security System
Acceptable Financing Conventional, Cash
Listing Terms Conventional, Cash
Financing Conventional,Cash
Special Listing Condition Standard
Read Less

Bought with Shirley Martinez • Long & Foster Real Estate, Inc.



