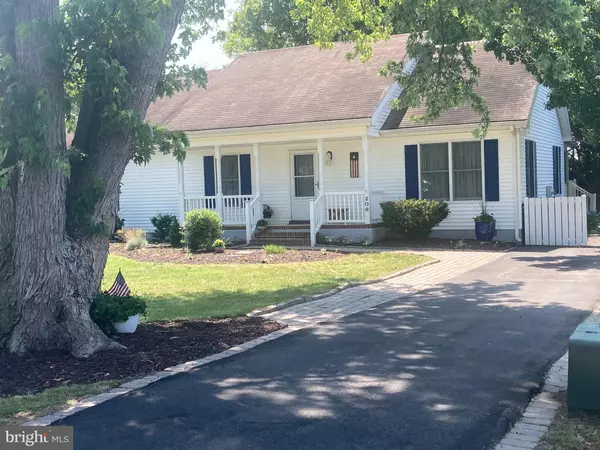For more information regarding the value of a property, please contact us for a free consultation.
206 CHAD PL Ocean View, DE 19970
Want to know what your home might be worth? Contact us for a FREE valuation!

Our team is ready to help you sell your home for the highest possible price ASAP
Key Details
Sold Price $405,000
Property Type Single Family Home
Sub Type Detached
Listing Status Sold
Purchase Type For Sale
Square Footage 1,700 sqft
Price per Sqft $238
Subdivision Whites Creek Manor
MLS Listing ID DESU2042980
Sold Date 12/15/23
Style Ranch/Rambler
Bedrooms 3
Full Baths 2
HOA Fees $41/ann
HOA Y/N Y
Abv Grd Liv Area 1,700
Originating Board BRIGHT
Year Built 1997
Annual Tax Amount $776
Tax Year 2022
Lot Size 10,454 Sqft
Acres 0.24
Lot Dimensions 75.00 x 140.00
Property Description
Welcome to White's Creek Manor! This well kept 3 bedroom / 2 bathroom single level home offers the perfect combination of comfort and convenience. Step inside to the luxury vinyl plank flooring throughout the living areas and primary bedroom, large kitchen with island and large family room. Home offers plenty of storage with custom shelving and cabinets in closets and large fully floored attic. One of the highlights of this home is the back deck with a retractable awning , perfect for hot sunny afternoons and outdoor gatherings. Also has a shed and outside shower/changing room. White's Creek Manor offers a peaceful and friendly community with an outdoor pool and tennis. Bring your boat as the community also has a marina with slips that may be available for rent or purchase. Community has low HOA fees and is close to shopping and restaurants.
Location
State DE
County Sussex
Area Baltimore Hundred (31001)
Zoning MR
Rooms
Other Rooms Living Room, Dining Room, Primary Bedroom, Kitchen, Laundry, Additional Bedroom
Main Level Bedrooms 3
Interior
Interior Features Attic, Breakfast Area, Ceiling Fan(s)
Hot Water Electric
Heating Forced Air
Cooling Central A/C
Flooring Carpet, Vinyl
Fireplaces Number 1
Fireplaces Type Electric
Equipment Dishwasher, Disposal, Dryer - Electric, Refrigerator, Microwave, Oven - Self Cleaning, Washer
Furnishings No
Fireplace Y
Window Features Insulated,Screens
Appliance Dishwasher, Disposal, Dryer - Electric, Refrigerator, Microwave, Oven - Self Cleaning, Washer
Heat Source Electric
Laundry Main Floor, Dryer In Unit, Washer In Unit
Exterior
Exterior Feature Deck(s)
Amenities Available Tennis Courts, Pool - Outdoor, Water/Lake Privileges, Basketball Courts, Boat Ramp, Common Grounds
Water Access Y
Water Access Desc Boat - Powered,Canoe/Kayak,Private Access
Roof Type Shingle,Asphalt
Accessibility None
Porch Deck(s)
Garage N
Building
Lot Description Landscaping
Story 1
Foundation Block, Crawl Space
Sewer Public Sewer
Water Public
Architectural Style Ranch/Rambler
Level or Stories 1
Additional Building Above Grade, Below Grade
New Construction N
Schools
School District Indian River
Others
Pets Allowed Y
HOA Fee Include Common Area Maintenance,Pool(s),Reserve Funds,Road Maintenance,Snow Removal
Senior Community No
Tax ID 134-12.00-1441.00
Ownership Fee Simple
SqFt Source Assessor
Acceptable Financing Cash, Conventional
Listing Terms Cash, Conventional
Financing Cash,Conventional
Special Listing Condition Standard
Pets Allowed No Pet Restrictions
Read Less

Bought with Denine Taraskus • Weichert Realtors-Limestone



