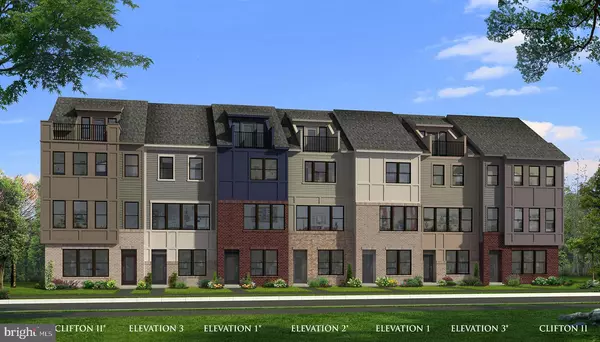For more information regarding the value of a property, please contact us for a free consultation.
4851 VISTA GREEN LN Lanham, MD 20706
Want to know what your home might be worth? Contact us for a FREE valuation!

Our team is ready to help you sell your home for the highest possible price ASAP
Key Details
Sold Price $561,504
Property Type Townhouse
Sub Type End of Row/Townhouse
Listing Status Sold
Purchase Type For Sale
Square Footage 2,212 sqft
Price per Sqft $253
Subdivision Vista Gardens
MLS Listing ID MDPG2094184
Sold Date 12/14/23
Style Colonial
Bedrooms 3
Full Baths 3
Half Baths 1
HOA Fees $141/mo
HOA Y/N Y
Abv Grd Liv Area 2,212
Originating Board BRIGHT
Year Built 2023
Tax Year 2023
Lot Dimensions 2080 SF
Property Description
SPECIAL FINANCING OF 6.49% AVAILABLE - TERMS AND CONDITIONS APPLY.
Welcome to the Clifton II at Vista Garden West, this stunning home features Hardi plank on the front and side. It boasts 3 stunning levels with an over sized bay window that bumps out the front and side of the home. The kitchen is in the rear of this open floorplan which features a beautiful gourmet kitchen with cooktop and double wall oven combination, plus an oversized deck at the rear with privacy fence! 9' ceilings come on every level and the tray ceiling in the owners suite adds even more height and drama to the room. Quartz countertops grace the kitchen and bathrooms for uniformity throughout. The views out of the massive living room and dining room are breathtaking.
Located close to the shops at Vista Gardens West, this home screams Urban living with everything you need from food, to home improvement, to entertainment, all within walking distance! No parking? No problem - this Clifton II is one of the few homes at Vista Gardens that has a 2 car rear load garage. *Photos may not be of actual home. Photos may be of similar home/floorplan if home is under construction or if this is a base price listing.
Location
State MD
County Prince Georges
Zoning RES
Rooms
Basement Walkout Level
Interior
Interior Features Kitchen - Eat-In, Combination Dining/Living, Family Room Off Kitchen, Recessed Lighting, Walk-in Closet(s), Floor Plan - Open, Kitchen - Gourmet
Hot Water Natural Gas
Heating Programmable Thermostat, Forced Air
Cooling Central A/C, Programmable Thermostat
Equipment Disposal, Dishwasher, Stainless Steel Appliances, Refrigerator, Microwave, Cooktop, Oven - Double, Oven - Wall
Fireplace N
Appliance Disposal, Dishwasher, Stainless Steel Appliances, Refrigerator, Microwave, Cooktop, Oven - Double, Oven - Wall
Heat Source Natural Gas
Exterior
Exterior Feature Deck(s)
Parking Features Inside Access, Garage - Rear Entry
Garage Spaces 2.0
Amenities Available Common Grounds
Water Access N
Roof Type Architectural Shingle
Accessibility None
Porch Deck(s)
Attached Garage 2
Total Parking Spaces 2
Garage Y
Building
Story 3
Foundation Slab
Sewer Public Sewer
Water Public
Architectural Style Colonial
Level or Stories 3
Additional Building Above Grade, Below Grade
New Construction Y
Schools
School District Prince George'S County Public Schools
Others
HOA Fee Include Common Area Maintenance
Senior Community No
Tax ID NO TAX RECORD
Ownership Condominium
Special Listing Condition Standard
Read Less

Bought with NWABUEZE KENNETH OKWODU • Samson Properties



