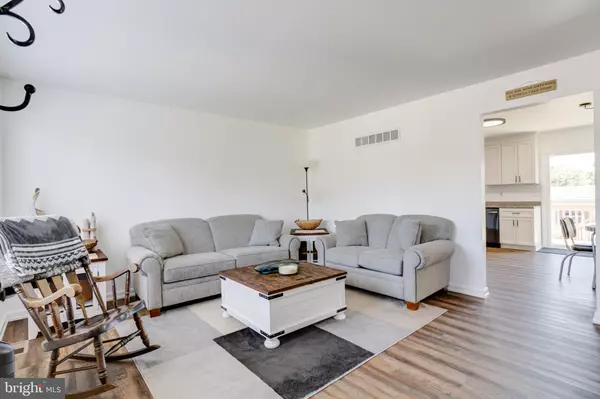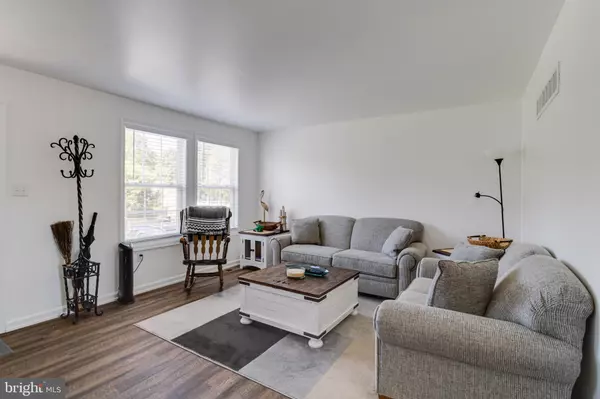For more information regarding the value of a property, please contact us for a free consultation.
124 WILSON ST Cecilton, MD 21913
Want to know what your home might be worth? Contact us for a FREE valuation!

Our team is ready to help you sell your home for the highest possible price ASAP
Key Details
Sold Price $292,500
Property Type Single Family Home
Sub Type Detached
Listing Status Sold
Purchase Type For Sale
Square Footage 1,120 sqft
Price per Sqft $261
MLS Listing ID MDCC2010788
Sold Date 12/08/23
Style Raised Ranch/Rambler
Bedrooms 3
Full Baths 2
HOA Y/N N
Abv Grd Liv Area 1,120
Originating Board BRIGHT
Year Built 2002
Annual Tax Amount $2,275
Tax Year 2022
Lot Size 9,539 Sqft
Acres 0.22
Property Description
Beautifully updated and pristine inside! Eat-in kitchen includes soft close cabinets and drawers, granite counter tops, matte black deep sink, sleek black stainless steel appliances, and a large pantry. The entire main level has been freshly painted, and includes newly installed waterproof luxury vinyl flooring. Primary bedroom includes private full bath. Both full bathrooms have new toilets, vanities, and medicine cabinets. All interior doors feature matte black door knobs and hinges. The clean and dry unfinished basement with egress windows, is ideal for adding additional living space. Another full bath can also be added. New metal roof installed in 2023. All that's left to do is move in!
Location
State MD
County Cecil
Zoning R1
Rooms
Other Rooms Primary Bedroom, Bedroom 2, Bedroom 3, Kitchen, Family Room, Primary Bathroom
Basement Connecting Stairway, Full, Interior Access, Space For Rooms, Unfinished, Windows
Main Level Bedrooms 3
Interior
Interior Features Family Room Off Kitchen, Kitchen - Eat-In, Kitchen - Table Space, Pantry, Primary Bath(s), Tub Shower, Upgraded Countertops
Hot Water Electric
Heating Forced Air
Cooling Central A/C
Flooring Luxury Vinyl Plank
Equipment Dishwasher, Dryer, Oven/Range - Electric, Refrigerator, Washer, Built-In Microwave, Stainless Steel Appliances
Fireplace N
Appliance Dishwasher, Dryer, Oven/Range - Electric, Refrigerator, Washer, Built-In Microwave, Stainless Steel Appliances
Heat Source Propane - Leased
Exterior
Water Access N
Roof Type Metal
Accessibility None
Garage N
Building
Story 1
Foundation Permanent
Sewer Public Sewer
Water Public
Architectural Style Raised Ranch/Rambler
Level or Stories 1
Additional Building Above Grade, Below Grade
New Construction N
Schools
School District Cecil County Public Schools
Others
Senior Community No
Tax ID 0801000594
Ownership Fee Simple
SqFt Source Assessor
Acceptable Financing FHA, USDA, VA, Cash, Conventional
Listing Terms FHA, USDA, VA, Cash, Conventional
Financing FHA,USDA,VA,Cash,Conventional
Special Listing Condition Standard
Read Less

Bought with Rodman F Mullins Jr. • Sterling Real Estate LLC
GET MORE INFORMATION




