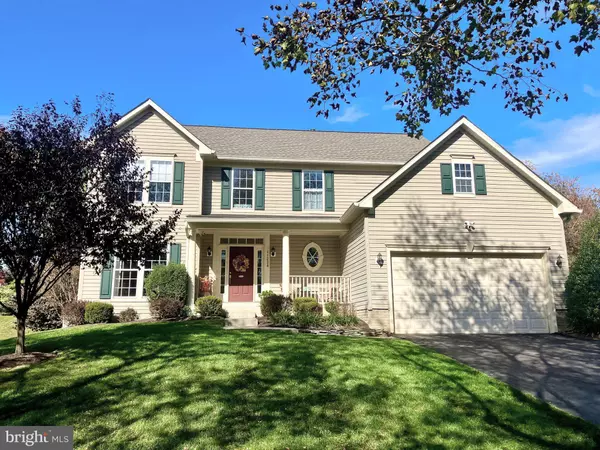For more information regarding the value of a property, please contact us for a free consultation.
11228 CHAUCERS RIDGE CT Laurel, MD 20723
Want to know what your home might be worth? Contact us for a FREE valuation!

Our team is ready to help you sell your home for the highest possible price ASAP
Key Details
Sold Price $905,000
Property Type Single Family Home
Sub Type Detached
Listing Status Sold
Purchase Type For Sale
Square Footage 3,421 sqft
Price per Sqft $264
Subdivision Reservoir Overlook
MLS Listing ID MDHW2034124
Sold Date 12/08/23
Style Colonial
Bedrooms 4
Full Baths 3
Half Baths 1
HOA Fees $27/qua
HOA Y/N Y
Abv Grd Liv Area 2,641
Originating Board BRIGHT
Year Built 2000
Annual Tax Amount $8,310
Tax Year 2022
Lot Size 0.330 Acres
Acres 0.33
Property Description
Opportunities to purchase in Reservoir Overlook do not come along often! This pristine home with over 3,400 finished square feet of space has been lovingly maintained and generously updated by the original owners and is not one to be missed! You will be greeted upon entry into the two-story foyer by rich Amendoim Brazilian oak flooring that runs throughout the main level and is accented by an angled direct-set rail staircase. The main level has 9' ceilings for comfortable volume space. The kitchen received a total renovation in 2018 and includes 42" custom cabinets finished in a neutral linen color and includes additional spacious pantry cabinetry with pull-out drawers. The Cambria quartz countertops are complimented by a glass subway tile backsplash with decorative mosaic liner. The stainless-steel appliances are KitchenAid brand and include a 25 cubic ft cabinet-depth built-in refrigerator. Custom pendant lighting rounds out the kitchen and dinette space. The comfortable family room has a builder-option 4' extension and is outfitted with a gas direct-vent fireplace with marble surround and mantel, transom windows, and a ceiling fan. A light-filled living room adorned with crown molding adjoins the formal dining room replete with crown and chair moldings and a custom light fixture. The balance of the main level consists of a powder room and a generously sized laundry space that includes maple wall cabinetry and 1 year old washer and dryer. On the upper level you will find more Amendoim oak flooring in the hallway leading to a double-door entry owner's suite finished in mahogany hardwood that showcases an updated and re-imagined bathroom with custom oversized marble tiled shower, marble tile floors, dressing table, linen cabinets, comfort height vanities finished in Cambria quartz, updated light fixtures, and a separate water closet. The walk-in closet exhibits improved functionality thanks to custom built-in organizers and cabinetry. The balance of the upper level consists of three additional generously sized bedrooms and a second full bathroom with a double vanity. The lower level is finished in a wood plank style ceramic flooring and consists of recreation room space, a kitchenette area with cabinetry, sink, and refrigerator, a full bathroom with a shower, and a large unfinished space that is ideal for storage or conversion to a future media or game room. The high-efficiency gas furnace, A/C compressor, and gas water heater were all replaced in 2016. On the exterior, the architectural roof and 6" gutters and downspouts were updated in 2018. Privacy abounds out back with a paver patio that is screened with landscaping and provides a secluded spot to enjoy the picturesque rear yard that backs to an assortment of mature hardwood and conifer trees. The home is situated on a quiet, non-through street and is just minutes from the restaurants and shops of Maple Lawn, The Merriweather District, The Columbia Mall, and the Scotts Cove recreational area. Access to Route 32 is quick and convenient with I-95, BWI, the MARC train, and Ft. Meade all within a reasonable commute.
Location
State MD
County Howard
Zoning R20
Direction South
Rooms
Other Rooms Living Room, Dining Room, Primary Bedroom, Bedroom 2, Bedroom 3, Bedroom 4, Kitchen, Family Room, Laundry, Recreation Room, Bathroom 2, Bathroom 3, Primary Bathroom, Half Bath
Basement Connecting Stairway, Full, Heated, Improved, Interior Access, Partially Finished, Space For Rooms, Sump Pump, Walkout Stairs
Interior
Interior Features Attic, Built-Ins, Carpet, Ceiling Fan(s), Chair Railings, Crown Moldings, Curved Staircase, Dining Area, Family Room Off Kitchen, Formal/Separate Dining Room, Kitchen - Eat-In, Kitchen - Island, Kitchen - Table Space, Upgraded Countertops, Walk-in Closet(s), Window Treatments, Wood Floors
Hot Water Natural Gas
Heating Forced Air
Cooling Central A/C, Ceiling Fan(s)
Fireplaces Number 1
Fireplaces Type Gas/Propane, Mantel(s), Marble
Equipment Energy Efficient Appliances, Dishwasher, Disposal, Dryer, Washer, Refrigerator, Icemaker, Oven - Single, Stove, Stainless Steel Appliances
Furnishings No
Fireplace Y
Window Features Double Pane,Energy Efficient,Insulated,Low-E,ENERGY STAR Qualified,Screens
Appliance Energy Efficient Appliances, Dishwasher, Disposal, Dryer, Washer, Refrigerator, Icemaker, Oven - Single, Stove, Stainless Steel Appliances
Heat Source Natural Gas
Laundry Main Floor
Exterior
Exterior Feature Patio(s), Porch(es)
Parking Features Garage - Front Entry, Garage Door Opener, Additional Storage Area
Garage Spaces 2.0
Water Access N
View Trees/Woods
Roof Type Architectural Shingle
Accessibility None
Porch Patio(s), Porch(es)
Road Frontage City/County
Attached Garage 2
Total Parking Spaces 2
Garage Y
Building
Lot Description Backs to Trees, No Thru Street, Landscaping
Story 3
Foundation Concrete Perimeter, Passive Radon Mitigation
Sewer Public Sewer
Water Public
Architectural Style Colonial
Level or Stories 3
Additional Building Above Grade, Below Grade
New Construction N
Schools
Elementary Schools Fulton
Middle Schools Lime Kiln
High Schools Reservoir
School District Howard County Public School System
Others
HOA Fee Include Common Area Maintenance,Management,Reserve Funds
Senior Community No
Tax ID 1406560172
Ownership Fee Simple
SqFt Source Assessor
Security Features Exterior Cameras
Acceptable Financing Cash, Conventional
Horse Property N
Listing Terms Cash, Conventional
Financing Cash,Conventional
Special Listing Condition Standard
Read Less

Bought with TU F LIN • Signature Home Realty LLC



