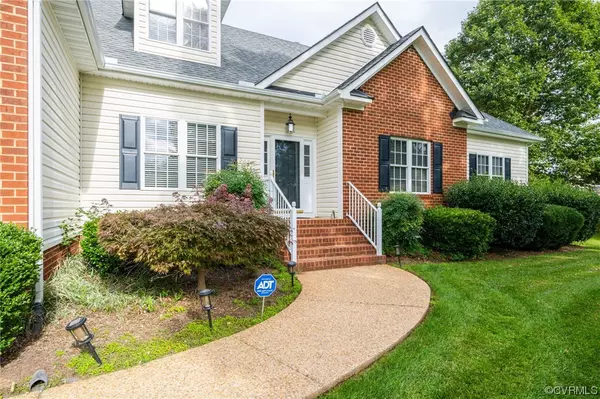For more information regarding the value of a property, please contact us for a free consultation.
14724 Collington Turn Midlothian, VA 23112
Want to know what your home might be worth? Contact us for a FREE valuation!

Our team is ready to help you sell your home for the highest possible price ASAP
Key Details
Sold Price $470,000
Property Type Single Family Home
Sub Type Single Family Residence
Listing Status Sold
Purchase Type For Sale
Square Footage 2,597 sqft
Price per Sqft $180
Subdivision Collington
MLS Listing ID 2324407
Sold Date 12/01/23
Style Custom,Transitional
Bedrooms 4
Full Baths 2
Half Baths 1
Construction Status Actual
HOA Fees $53/ann
HOA Y/N Yes
Year Built 2004
Annual Tax Amount $3,590
Tax Year 2023
Lot Size 0.744 Acres
Acres 0.744
Property Description
Welcome to the highly sought-after Collington Subdivision, where this beautifully crafted custom-built home awaits you. Boasting 4 bedrooms, 2.5 baths, and a spacious 2597 square feet, this residence offers a combination of luxury, comfort, and an abundance of amenities that make it an ideal place to call home. Nestled on a level 0.75-acre lot, this property provides ample space both inside and out. The backyard is a true oasis, with its generous size and level terrain. Living in the Collington subdivision provides residents with a wealth of amenities that cater to an active and vibrant lifestyle. Enjoy a game of tennis or pickleball, take a refreshing dip in the pool, or let the little ones splash around in the splash zone. There are also basketball courts, walking paths, and playgrounds available for your enjoyment. In addition, the community hosts various events throughout the year, fostering a strong sense of community and providing opportunities to connect with neighbors. Schedule a showing today and envision yourself living in this exquisite custom-built home!
Location
State VA
County Chesterfield
Community Collington
Area 54 - Chesterfield
Direction 288 to Hull St (360) West, Left onto Winterpock Rd, Left onto Springford Pkwy, Right onto Collington Drive, Right onto Collington Turn, House is at the end of cul de sac.
Interior
Interior Features Bedroom on Main Level, Ceiling Fan(s), Double Vanity, Fireplace, Granite Counters, Garden Tub/Roman Tub, High Ceilings, Main Level Primary, Pantry, Walk-In Closet(s)
Heating Electric, Forced Air, Natural Gas
Cooling Central Air, Electric, Heat Pump
Flooring Partially Carpeted, Wood
Fireplace Yes
Appliance Dryer, Dishwasher, Gas Water Heater, Refrigerator, Stove, Water Heater, Washer
Exterior
Exterior Feature Sprinkler/Irrigation, Lighting
Parking Features Attached
Garage Spaces 2.0
Pool None, Community
Community Features Basketball Court, Common Grounds/Area, Clubhouse, Community Pool, Home Owners Association, Playground, Pool, Tennis Court(s), Trails/Paths
Roof Type Composition
Topography Level
Porch Rear Porch, Patio, Screened
Garage Yes
Building
Lot Description Level
Story 2
Sewer Public Sewer
Water Public
Architectural Style Custom, Transitional
Level or Stories Two
Structure Type Brick,Frame,Vinyl Siding
New Construction No
Construction Status Actual
Schools
Elementary Schools Spring Run
Middle Schools Bailey Bridge
High Schools Manchester
Others
HOA Fee Include Association Management,Clubhouse,Common Areas,Pool(s),Recreation Facilities
Tax ID 725-65-87-41-600-000
Ownership Individuals
Financing Conventional
Read Less

Bought with RE/MAX Commonwealth
GET MORE INFORMATION




