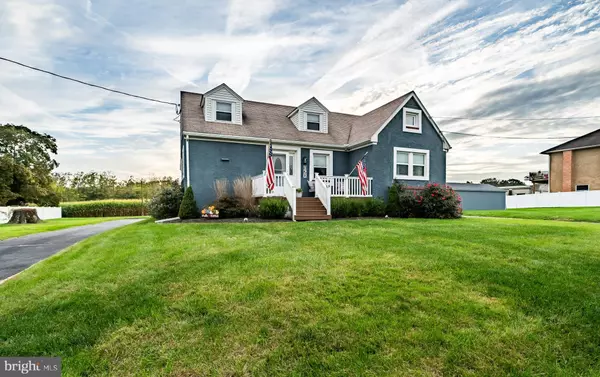For more information regarding the value of a property, please contact us for a free consultation.
120 MONOCACY CREEK RD Birdsboro, PA 19508
Want to know what your home might be worth? Contact us for a FREE valuation!

Our team is ready to help you sell your home for the highest possible price ASAP
Key Details
Sold Price $375,000
Property Type Single Family Home
Sub Type Detached
Listing Status Sold
Purchase Type For Sale
Square Footage 1,584 sqft
Price per Sqft $236
Subdivision None Available
MLS Listing ID PABK2035568
Sold Date 11/30/23
Style Cape Cod
Bedrooms 4
Full Baths 2
HOA Y/N N
Abv Grd Liv Area 1,584
Originating Board BRIGHT
Year Built 1930
Annual Tax Amount $3,649
Tax Year 2022
Lot Size 0.890 Acres
Acres 0.89
Lot Dimensions 0.00 x 0.00
Property Description
Welcome to this beautifully renovated Cape Cod home that seamlessly combines classic charm with
modern convenience. Nestled on a spacious lot that opens up to a picturesque cornfield, this property
offers the perfect blend of comfort, style, and tranquility. As you step inside, you will immediately notice the bright and airy atmosphere that pervades the entire house. The heart of this home is its stunning kitchen, bathed in natural light and thoughtfully designed to inspire your inner chef. The cozy living room is an inviting space where you can relax and unwind. On the main level, you'll also find a luxurious master suite, complete with a full bath and convenient laundry facilities. This master retreat is a haven of relaxation, offering both privacy and convenience. Venturing to the second floor, you'll discover three additional bedrooms, each with its own unique charm, and a second full bath. This layout is perfect for accommodating a growing family, hosting guests, or creating a home office or hobby space. This home has been thoughtfully updated with modern mechanicals, ensuring that you can move in with peace of mind. The neutral paint palette throughout the house provides a versatile backdrop for your personal style and furnishings. Step outside to the spacious lot, where you can revel in the beauty of nature. Whether you choose to spend your evenings gathered around the fire pit, watching the stars, or simply relaxing on the back porch while taking in the sweeping views, this outdoor space is a sanctuary for both relaxation and entertainment. A one-car detached garage is included for your convenience, providing storage and shelter for your vehicle. Don't miss the opportunity to make this renovated Cape Cod your new home. With its modern updates, spacious lot, and stunning views, it's the perfect place to create lasting memories and enjoy the peaceful lifestyle you've been dreaming of. The extra garage/shed is excluded!
Location
State PA
County Berks
Area Amity Twp (10224)
Zoning RES
Rooms
Other Rooms Living Room, Dining Room, Primary Bedroom, Bedroom 2, Bedroom 3, Kitchen, Bedroom 1, Bathroom 1, Primary Bathroom
Basement Full, Unfinished, Sump Pump, Outside Entrance
Main Level Bedrooms 1
Interior
Interior Features Carpet, Ceiling Fan(s), Floor Plan - Traditional, Kitchen - Eat-In, Stall Shower, Tub Shower, Upgraded Countertops, Wainscotting, Water Treat System, Wood Floors
Hot Water Electric
Heating Baseboard - Hot Water
Cooling Central A/C
Flooring Hardwood, Partially Carpeted
Equipment Dishwasher, Microwave, Refrigerator, Stainless Steel Appliances, Washer, Dryer, Water Heater
Furnishings No
Fireplace N
Appliance Dishwasher, Microwave, Refrigerator, Stainless Steel Appliances, Washer, Dryer, Water Heater
Heat Source Oil
Laundry Main Floor
Exterior
Exterior Feature Porch(es)
Garage Garage - Front Entry
Garage Spaces 11.0
Fence Partially, Panel, Privacy, Vinyl
Waterfront N
Water Access N
Roof Type Pitched,Shingle,Asphalt
Accessibility None
Porch Porch(es)
Parking Type Off Street, Driveway, Detached Garage
Total Parking Spaces 11
Garage Y
Building
Lot Description Level
Story 1.5
Foundation Concrete Perimeter
Sewer Public Sewer
Water Well
Architectural Style Cape Cod
Level or Stories 1.5
Additional Building Above Grade, Below Grade
New Construction N
Schools
High Schools Daniel Boone Area
School District Daniel Boone Area
Others
Senior Community No
Tax ID 24-5354-09-06-7859
Ownership Fee Simple
SqFt Source Assessor
Security Features Security System,Monitored,Smoke Detector
Acceptable Financing Conventional, FHA, VA, Cash
Horse Property N
Listing Terms Conventional, FHA, VA, Cash
Financing Conventional,FHA,VA,Cash
Special Listing Condition Standard
Read Less

Bought with Carol A Kramer • Coldwell Banker Hearthside-Doylestown
GET MORE INFORMATION




