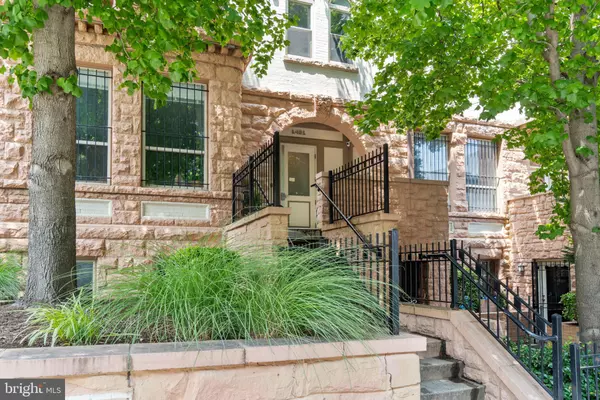For more information regarding the value of a property, please contact us for a free consultation.
1421 CHAPIN ST NW #22 Washington, DC 20009
Want to know what your home might be worth? Contact us for a FREE valuation!

Our team is ready to help you sell your home for the highest possible price ASAP
Key Details
Sold Price $680,000
Property Type Condo
Sub Type Condo/Co-op
Listing Status Sold
Purchase Type For Sale
Square Footage 922 sqft
Price per Sqft $737
Subdivision Meridian Hill
MLS Listing ID DCDC2110898
Sold Date 11/30/23
Style Traditional
Bedrooms 2
Full Baths 2
Condo Fees $371/mo
HOA Y/N N
Abv Grd Liv Area 922
Originating Board BRIGHT
Year Built 1900
Annual Tax Amount $3,553
Tax Year 2022
Property Description
REDUCED PRICE - an incredible value! Perched in the trees near the park plus parking. This must-see charmer has an open, optimized floor plan with two window exposures (south and north) providing exceptional light. Complete building renovation in 2005 and recently-updated systems help make this a comfortable home in a prime, walkable location.
ENTERTAIN. The gracious living / dining / kitchen space is bathed in light from a wall of windows. Wood floors and a gas fireplace help warm the ample space for comfortable seating and a full-sized dining table. Stay connected to the party while you cook in the efficient, well-equipped kitchen, which includes
- light shaker cabinets with glass front doors on the upper cabinets
- stone counters with a raised bar ledge
- KitchenAid gas range with external venting
- Samsung French door, bottom freezer refrigerator with ice maker and door dispenser (new 2020)
- KitchenAid Elite above-range microwave
- Bosch dishwasher
- Stainless steel sink with disposal and pull-out spray faucet
- Pendant light fixtures.
RELAX. Spread out and recharge in two real bedrooms with windows overlooking the courtyard. The primary bedroom easily accommodates a king size bed and has a Juliet balcony, a ceiling fan and a spacious double closet with custom fittings. The primary ensuite bathroom has stone tile, an enclosed shower and a wide vanity. The second bedroom accommodates a queen sized bed and has a generous closet with custom fittings. This second bedroom provides flexibility as a guest space, office, or den, and it is near the second full bathroom, which has a tub shower and stone-topped vanity.
SYSTEMS & STORAGE
- Electric washer / dryer laundry system (2019)
- Carrier HVAC: gas heat and electric AC with a Honeywell touch-pad thermostat (2021)
- State Pro-Line electric water heater (2022)
- Insulated, double-hung, double pane windows in front, casement windows in rear
- Hardwood floors, recessed lighting, custom design features, and Levelor roller shades throughout
- Large hall closet provides extra space for luggage, holiday decorations, or off-season clothing.
CONDO ASSOCIATION. The Meridian Hill Condominium is a 14 unit association in two buildings (1421-1423 Chapin St NW) that were new construction behind the historic facade in 2005. The low $371.00 monthly condo fee includes parking maintenance, water, trash collection, reserve contribution, professional management, exterior maintenance, master insurance and more. Common areas include the front steps, a central courtyard, and garage bike storage. Pet friendly building. Rentals are permitted, subject to limitations.
PARKING. Surface parking space #2 is a limited common element and is assigned to unit 22.
LOCATION. Convenient and walkable: Columbia Heights or U Street Metro Stations ( 1/2 mile), Streets Market (1 block), CVS, Tatte Bakery & Cafe, Rooster & Owl, Seven Reasons, Sweetgreen, Elevate Fitness, the YMCA and much more. 1/2 block to Meridian Hill Park.
Don't miss the virtual 3D Tour!
Location
State DC
County Washington
Zoning RA-2
Rooms
Main Level Bedrooms 2
Interior
Interior Features Ceiling Fan(s), Combination Dining/Living, Dining Area, Floor Plan - Open, Recessed Lighting, Stall Shower, Tub Shower, Upgraded Countertops, Wood Floors
Hot Water Electric
Heating Forced Air
Cooling Central A/C
Flooring Wood, Tile/Brick
Fireplaces Number 1
Fireplaces Type Gas/Propane, Screen
Equipment Built-In Microwave, Dishwasher, Disposal, Exhaust Fan, Oven/Range - Gas, Refrigerator, Stainless Steel Appliances, Washer/Dryer Stacked, Water Heater
Fireplace Y
Appliance Built-In Microwave, Dishwasher, Disposal, Exhaust Fan, Oven/Range - Gas, Refrigerator, Stainless Steel Appliances, Washer/Dryer Stacked, Water Heater
Heat Source Natural Gas
Exterior
Garage Spaces 1.0
Parking On Site 1
Amenities Available Common Grounds
Water Access N
View Trees/Woods, City
Accessibility None
Total Parking Spaces 1
Garage N
Building
Story 1
Unit Features Garden 1 - 4 Floors
Sewer Public Sewer
Water Public
Architectural Style Traditional
Level or Stories 1
Additional Building Above Grade, Below Grade
New Construction N
Schools
School District District Of Columbia Public Schools
Others
Pets Allowed Y
HOA Fee Include Common Area Maintenance,Ext Bldg Maint,Management,Reserve Funds,Sewer,Snow Removal,Trash,Water
Senior Community No
Tax ID 2662//2176
Ownership Condominium
Security Features Main Entrance Lock
Special Listing Condition Standard
Pets Allowed Cats OK, Dogs OK
Read Less

Bought with Paniz Asgari • Compass



