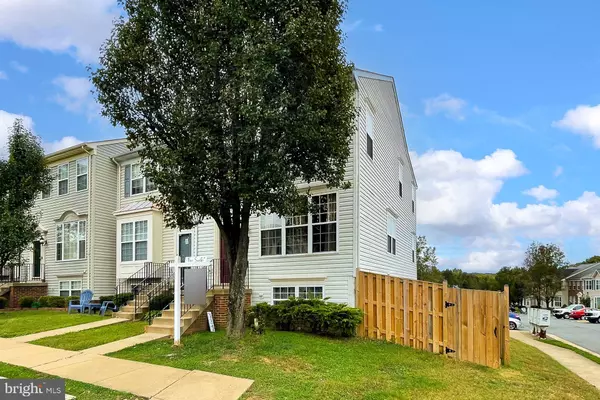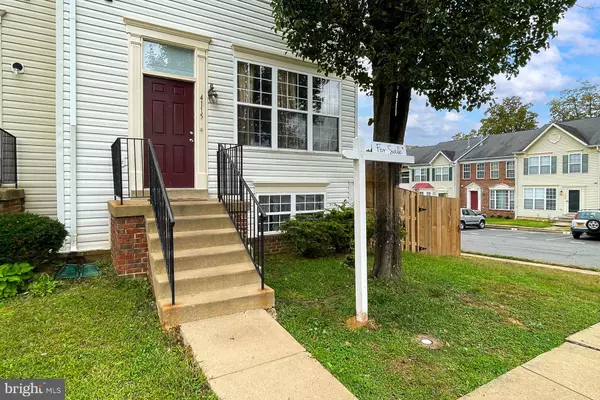For more information regarding the value of a property, please contact us for a free consultation.
4115 YELLOW STONE LOOP Dumfries, VA 22025
Want to know what your home might be worth? Contact us for a FREE valuation!

Our team is ready to help you sell your home for the highest possible price ASAP
Key Details
Sold Price $461,000
Property Type Townhouse
Sub Type End of Row/Townhouse
Listing Status Sold
Purchase Type For Sale
Square Footage 2,288 sqft
Price per Sqft $201
Subdivision Forest Park
MLS Listing ID VAPW2059446
Sold Date 11/15/23
Style Traditional
Bedrooms 4
Full Baths 3
Half Baths 1
HOA Fees $63/mo
HOA Y/N Y
Abv Grd Liv Area 1,468
Originating Board BRIGHT
Year Built 2000
Annual Tax Amount $3,228
Tax Year 2016
Lot Size 2,448 Sqft
Acres 0.06
Property Description
Welcome to your dream home! This stunning property boasts 4 bedrooms and 3 and a half bathrooms, providing ample space for you and your loved ones to live comfortably. Step inside and be greeted by the beautiful new vinyl floors, which extend throughout the house, including the basement and stairs.
One of the highlights of this home is the attention to detail in the bathrooms. Every single vanity has been replaced with brand new ones, ensuring a sleek and modern look. The master bathroom is truly a retreat, featuring a luxurious double vanity perfect for getting ready in the morning. Not to mention, all toilets have been upgraded to new and efficient models, ensuring both style and functionality. Take a moment to admire the brand-new vents across the entire property, designed to enhance airflow and improve the overall comfort of the home. The kitchen is a chef's paradise, featuring a new dishwasher and fridge! The beautiful marble backsplash adds sophistication and elegance, while the brand-new granite countertops provide a durable and stylish space for all your culinary creations. The freshly painted cabinets complete the picture, giving the kitchen a fresh and modern feel. Step outside and indulge in the beauty of your own private oasis. The power-washed deck, only one-year-old, is the perfect spot for outdoor entertaining or simply relaxing with a good book. Surrounding the property is a fence, also just one year old, providing privacy and security. Finally, the entire house has been freshly painted, giving it a crisp and clean look that is sure to impress. With attention to detail and quality upgrades throughout, this home truly shines. Don't miss the opportunity to make this house your forever home. It's time to start living in luxury and style!
Location
State VA
County Prince William
Zoning R6
Rooms
Basement Outside Entrance, Rear Entrance, Fully Finished, Full, Walkout Level
Interior
Interior Features Kitchen - Table Space, Floor Plan - Traditional
Hot Water Natural Gas
Heating Forced Air
Cooling Central A/C
Fireplace N
Heat Source Natural Gas
Exterior
Water Access N
Accessibility None
Garage N
Building
Story 3
Foundation Block
Sewer Public Sewer
Water Public
Architectural Style Traditional
Level or Stories 3
Additional Building Above Grade, Below Grade
New Construction N
Schools
Middle Schools Graham Park
High Schools Forest Park
School District Prince William County Public Schools
Others
Senior Community No
Tax ID 8189-63-2191
Ownership Fee Simple
SqFt Source Estimated
Acceptable Financing Cash, Conventional, FHA, VA
Listing Terms Cash, Conventional, FHA, VA
Financing Cash,Conventional,FHA,VA
Special Listing Condition Standard
Read Less

Bought with Dilyara Daminova • Samson Properties
GET MORE INFORMATION




