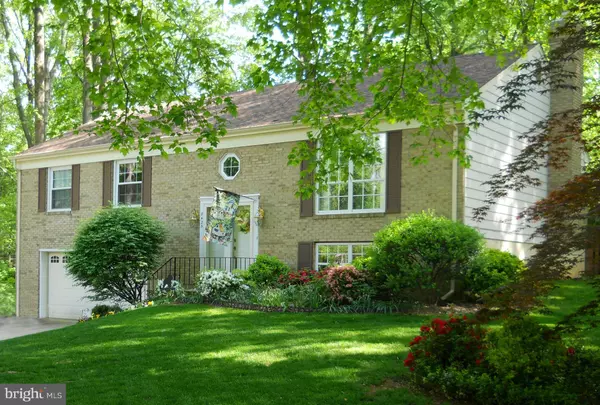For more information regarding the value of a property, please contact us for a free consultation.
8425 BLEVINS WAY CT Vienna, VA 22182
Want to know what your home might be worth? Contact us for a FREE valuation!

Our team is ready to help you sell your home for the highest possible price ASAP
Key Details
Sold Price $645,000
Property Type Single Family Home
Sub Type Detached
Listing Status Sold
Purchase Type For Sale
Square Footage 2,237 sqft
Price per Sqft $288
Subdivision Wincanton
MLS Listing ID 1001874783
Sold Date 02/26/16
Style Split Foyer
Bedrooms 3
Full Baths 2
Half Baths 1
HOA Y/N N
Abv Grd Liv Area 1,400
Originating Board MRIS
Year Built 1978
Annual Tax Amount $7,342
Tax Year 2015
Lot Size 0.328 Acres
Acres 0.33
Property Description
SPACIOUS LR & SEP DR. 42" KIT CABS & GRANITE. MANY D-PANE ARGON/E-GLASS WINDOWS.REC RM W/BRICK FPL & NEW CARPET. LOWER PDR RM HAS SPACE FOR TUB OR SHOWER. PROF PAINTED INTER.TOASTY GAS HEAT & HW. H*U*G*E OVERSIZE 2 CAR GAR. ARCH ROOF 2008. QUIET WOODED CUL-DE-SAC. 1/2 MI WALK OFF MAIN STS. TO FX CONN BUS 462 AT NAVY FED TO TYSONS SILVER LINE & DUNN LORING METRO. UNFIN SQ FT IS GAR.
Location
State VA
County Fairfax
Zoning 130
Rooms
Other Rooms Living Room, Dining Room, Primary Bedroom, Bedroom 2, Bedroom 3, Kitchen, Game Room, Foyer, Utility Room, Bedroom 6, Attic
Basement Outside Entrance, Daylight, Full, Fully Finished, Heated, Full, Walkout Level, Windows
Main Level Bedrooms 3
Interior
Interior Features Kitchen - Table Space, Dining Area, Kitchen - Eat-In, Primary Bath(s), Upgraded Countertops, Floor Plan - Open
Hot Water Natural Gas
Heating Central
Cooling Attic Fan, Ceiling Fan(s), Central A/C
Fireplaces Number 1
Fireplaces Type Fireplace - Glass Doors, Mantel(s)
Equipment Dishwasher, Disposal, Dryer - Front Loading, Exhaust Fan, Icemaker, Microwave, Oven/Range - Electric, Refrigerator, Stove, Washer, Water Heater
Fireplace Y
Window Features Double Pane,Low-E,Screens
Appliance Dishwasher, Disposal, Dryer - Front Loading, Exhaust Fan, Icemaker, Microwave, Oven/Range - Electric, Refrigerator, Stove, Washer, Water Heater
Heat Source Central, Natural Gas
Exterior
Exterior Feature Deck(s), Patio(s)
Parking Features Garage - Front Entry, Garage Door Opener, Additional Storage Area
Garage Spaces 2.0
Fence Rear
Utilities Available Under Ground
View Y/N Y
Water Access N
View Trees/Woods
Roof Type Shingle
Accessibility None
Porch Deck(s), Patio(s)
Road Frontage Public
Attached Garage 2
Total Parking Spaces 2
Garage Y
Private Pool N
Building
Lot Description Backs to Trees, Cul-de-sac, No Thru Street, Trees/Wooded
Story 2
Sewer Public Sewer
Water Public
Architectural Style Split Foyer
Level or Stories 2
Additional Building Above Grade, Below Grade, Gazebo, Shed
Structure Type Dry Wall
New Construction N
Schools
Elementary Schools Stenwood
Middle Schools Kilmer
High Schools Marshall
School District Fairfax County Public Schools
Others
Senior Community No
Tax ID 39-3-36- -16
Ownership Fee Simple
Special Listing Condition Standard
Read Less

Bought with Non Member • Metropolitan Regional Information Systems, Inc.



