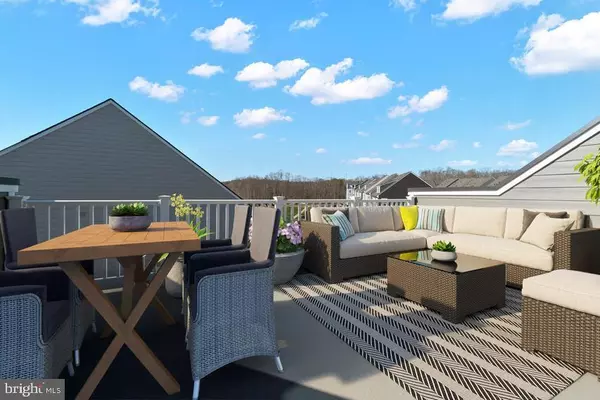For more information regarding the value of a property, please contact us for a free consultation.
1738 BLUE SPRUCE ST Dumfries, VA 22026
Want to know what your home might be worth? Contact us for a FREE valuation!

Our team is ready to help you sell your home for the highest possible price ASAP
Key Details
Sold Price $600,100
Property Type Townhouse
Sub Type Interior Row/Townhouse
Listing Status Sold
Purchase Type For Sale
Square Footage 2,350 sqft
Price per Sqft $255
Subdivision Potomac Shores
MLS Listing ID VAPW2058086
Sold Date 11/17/23
Style Traditional
Bedrooms 4
Full Baths 4
Half Baths 1
HOA Fees $200/mo
HOA Y/N Y
Abv Grd Liv Area 2,350
Originating Board BRIGHT
Year Built 2023
Tax Year 2022
Lot Size 2,156 Sqft
Acres 0.05
Property Description
Imagine yourself in a Brand New Maya Townhouse with Rooftop Terrace and 2-car Garage!
Potomac Shores is unparalleled when it comes to amenities. Experience the endless opportunities to bike, walk, run, swim, golf, workout, canoe, boat, or enjoy a seat in front of the firepit at the Golf Club restaurant open to all Potomac Shores residents. Take the VRE train (coming 2024) to D.C. then back to the future town center on the water. Or enjoy the convenience of two of the three brand new schools that have been completed. Walk throughout the treelined community on over 85 miles of wide paved walking trails.
The Maya home design is all about flexibility. This 3 bedroom townhome on homesite 487 boasts 4th level bedroom and an incredible terrace is sure to impress, an open-concept floor plan, large sit-down island with quartz countertops, and plenty of room for the home chef and food enthusiast alike. Entertain on your expansive main floor with 10 ft. ceilings, and serve dinner on your main level full-size deck. A large, yet cozy family room and dining area make this space feel complete. At the end of the day, retreat to your primary bedroom with a private en-suite bath and spacious walk-in closet. The room may become your favorite and will certainly inspire you to put your feet up and relax. With an entry-floor private bedroom, your friends and family will have plenty of space to spread out. Imagine watching the sunset in a community surrounded by the Potomac River. *PHOTOS ARE OF A SIMILAR HOME.*
Schedule your appointment or stop by our model home today!
Location
State VA
County Prince William
Rooms
Basement Daylight, Full, Fully Finished, Walkout Level, Windows
Interior
Interior Features Attic, Combination Kitchen/Dining, Dining Area, Floor Plan - Open, Kitchen - Gourmet, Kitchen - Island, Upgraded Countertops, Walk-in Closet(s)
Hot Water Electric
Heating Energy Star Heating System, Forced Air, Heat Pump(s), Programmable Thermostat
Cooling Central A/C, Heat Pump(s), Programmable Thermostat
Equipment Cooktop, Dishwasher, Disposal, Microwave, Oven - Wall, Refrigerator
Fireplace N
Appliance Cooktop, Dishwasher, Disposal, Microwave, Oven - Wall, Refrigerator
Heat Source Electric
Exterior
Parking Features Garage - Front Entry
Garage Spaces 2.0
Amenities Available Baseball Field, Basketball Courts, Bike Trail, Club House, Common Grounds, Community Center, Fitness Center, Golf Course, Jog/Walk Path, Meeting Room, Picnic Area, Pool - Outdoor, Recreational Center, Tennis Courts, Tot Lots/Playground, Water/Lake Privileges
Water Access N
Accessibility None
Attached Garage 2
Total Parking Spaces 2
Garage Y
Building
Story 4
Foundation Slab
Sewer Public Sewer
Water Public
Architectural Style Traditional
Level or Stories 4
Additional Building Above Grade
Structure Type 9'+ Ceilings
New Construction Y
Schools
School District Prince William County Public Schools
Others
HOA Fee Include Fiber Optics Available,High Speed Internet,Pool(s),Snow Removal,Trash
Senior Community No
Tax ID 8389-50-6946
Ownership Fee Simple
SqFt Source Estimated
Acceptable Financing Conventional, FHA, VA
Listing Terms Conventional, FHA, VA
Financing Conventional,FHA,VA
Special Listing Condition Standard
Read Less

Bought with Bhavin H Shah • Samson Properties



