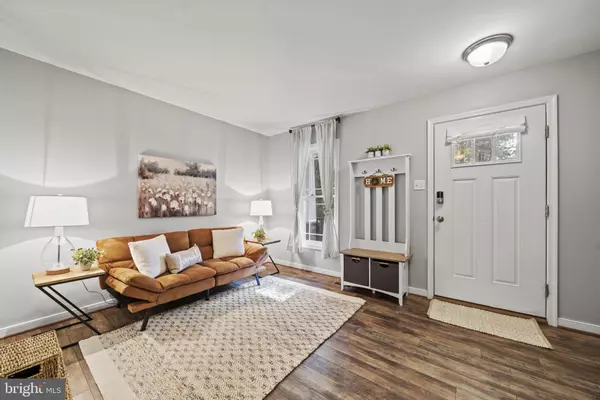For more information regarding the value of a property, please contact us for a free consultation.
2120 WALNUT TREE TER Powhatan, VA 23139
Want to know what your home might be worth? Contact us for a FREE valuation!

Our team is ready to help you sell your home for the highest possible price ASAP
Key Details
Sold Price $399,900
Property Type Single Family Home
Sub Type Detached
Listing Status Sold
Purchase Type For Sale
Square Footage 1,832 sqft
Price per Sqft $218
Subdivision None Available
MLS Listing ID VAPN2000044
Sold Date 11/17/23
Style Craftsman
Bedrooms 3
Full Baths 2
Half Baths 1
HOA Fees $16/ann
HOA Y/N Y
Abv Grd Liv Area 1,832
Originating Board BRIGHT
Year Built 2019
Annual Tax Amount $2,436
Tax Year 2022
Lot Size 3.915 Acres
Acres 3.92
Property Description
Welcome to 2120 Walnut Tree Terrace! Located in the tranquil community of Walnut Tree in Powhatan, VA. This home is on almost 4 acres and a cul-de-sac lot for a prime location of privacy and safety with no thru traffic. This like new craftsmen 3 bd and 2.5 bath home sits on a picturesque setting with a modern farmhouse feel. Once inside you are greeted with laminate wood plank flooring foyer and living room. The living room would make a great flex space for home office, etc. The kitchen is off the family room for easy entertaining with grey, shaker style cabinets, subway tile backsplash, SS appliances, island, pantry and so much more. Upstairs you will find a laundry room, 2 bedrooms that share a full bath, and large owner's suite. The owner's bath has dual sinks and a walk-in closet. The 2-car garage is currently being used as a gym/ workshop. This garage has loads of cabinets for the tool lover in your home. On the deck, enjoy sipping your favorite beverage or BBQ while enjoying mother nature. Oversized shed conveys with the property as well. Check out the community lake after a long day and kayak or canoe your troubles away. High speed internet with Port 80. Come schedule your showing today!
Location
State VA
County Powhatan
Zoning SFR
Rooms
Other Rooms Living Room, Primary Bedroom, Bedroom 2, Bedroom 3, Kitchen, Family Room, Laundry, Bathroom 2, Primary Bathroom, Half Bath
Interior
Interior Features Attic, Breakfast Area, Carpet, Ceiling Fan(s), Family Room Off Kitchen, Kitchen - Island, Pantry, Primary Bath(s), Upgraded Countertops, Walk-in Closet(s)
Hot Water Electric
Heating Heat Pump(s)
Cooling Ceiling Fan(s), Heat Pump(s)
Flooring Laminate Plank, Vinyl, Carpet
Equipment Built-In Microwave, Dishwasher, Disposal, Oven/Range - Electric, Refrigerator, Stainless Steel Appliances, Water Heater
Furnishings No
Fireplace N
Appliance Built-In Microwave, Dishwasher, Disposal, Oven/Range - Electric, Refrigerator, Stainless Steel Appliances, Water Heater
Heat Source Electric
Laundry Upper Floor, Hookup
Exterior
Exterior Feature Porch(es), Deck(s)
Parking Features Garage Door Opener, Garage - Front Entry, Inside Access
Garage Spaces 2.0
Amenities Available Lake
Water Access Y
Water Access Desc Canoe/Kayak
Accessibility None
Porch Porch(es), Deck(s)
Attached Garage 2
Total Parking Spaces 2
Garage Y
Building
Lot Description Backs to Trees, Cul-de-sac, Private
Story 2
Foundation Crawl Space
Sewer On Site Septic, Septic = # of BR
Water Well
Architectural Style Craftsman
Level or Stories 2
Additional Building Above Grade, Below Grade
Structure Type 9'+ Ceilings,Dry Wall
New Construction N
Schools
High Schools Powhatan
School District Powhatan County Public Schools
Others
HOA Fee Include Common Area Maintenance
Senior Community No
Tax ID 034A 5 2R
Ownership Fee Simple
SqFt Source Assessor
Security Features Smoke Detector
Acceptable Financing Cash, Conventional, FHA, Rural Development, USDA, VA
Horse Property N
Listing Terms Cash, Conventional, FHA, Rural Development, USDA, VA
Financing Cash,Conventional,FHA,Rural Development,USDA,VA
Special Listing Condition Standard
Read Less

Bought with Non Member • Non Subscribing Office
GET MORE INFORMATION




