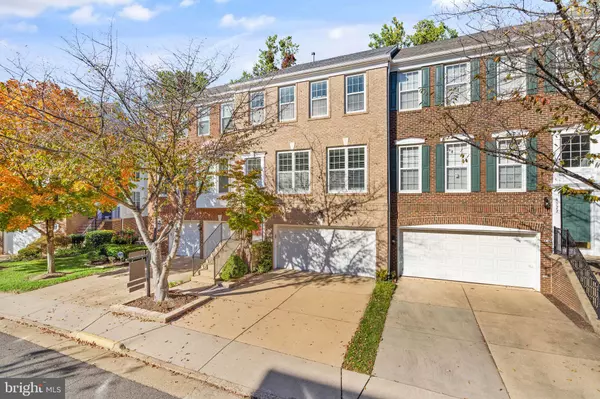For more information regarding the value of a property, please contact us for a free consultation.
9324 BRANCH SIDE LN Fairfax, VA 22031
Want to know what your home might be worth? Contact us for a FREE valuation!

Our team is ready to help you sell your home for the highest possible price ASAP
Key Details
Sold Price $950,000
Property Type Townhouse
Sub Type Interior Row/Townhouse
Listing Status Sold
Purchase Type For Sale
Square Footage 2,448 sqft
Price per Sqft $388
Subdivision Hunters Branch
MLS Listing ID VAFX2149166
Sold Date 11/17/23
Style Colonial
Bedrooms 3
Full Baths 3
Half Baths 1
HOA Fees $125/ann
HOA Y/N Y
Abv Grd Liv Area 2,448
Originating Board BRIGHT
Year Built 2000
Annual Tax Amount $8,448
Tax Year 2023
Lot Size 1,874 Sqft
Acres 0.04
Property Description
This extraordinary like new 3-level townhome offers an amazing blend of exceptional features that truly set it apart. Firstly, the location is a true commuter's dream, with the Vienna metro station just a 5-minute walk away. The house's premium positioning boasts breathtaking views, as it backs onto picturesque woods, where deer occasionally roam, and the master bedroom feels like a tranquil treehouse retreat. The kitchen is a culinary enthusiast's paradise, featuring high-end Woodmode/Brookhaven cabinets, a Wolf induction cooktop, Waterstone faucet filtration system, and a beautiful Caesarstone countertop. Stepping outside, a spacious deck, installed in 2018, with 7'5" privacy screens on each side, offers a fantastic outdoor dining and cooking space, overlooking the serene wooded area. The generous-sized deck features two colors of Trex materials, providing the perfect backdrop for relaxation and entertainment. And for those who value a productive workspace, there's a dedicated home office, a haven for remote work or creative pursuits. The spacious master bedroom is a true sanctuary, offering stunning views and a walk-in closet designed for both functionality and style. Your wardrobe will find a perfect home with ample storage and organization options. In the master bathroom, a custom vanity with a single vessel sink provides ample countertop space, and the luxurious features include Waterworks tiles, a free-standing air tub from Ultra Bain, Grohe shower fixtures, and high-quality fixtures such as Kohler vanity faucets and Restoration Hardware towel bars. The home is also perfectly situated near the top-rated Oakton High School. It's part of a close-knit community where friendly neighbors create a welcoming atmosphere, and amenities like the well-maintained community pool and nearby shopping destinations, such as the Mosaic District and Tysons Galleria, make everyday living convenient and enjoyable.
In addition, this home has been meticulously cared for by a single owner, ensuring its pristine condition. Notably, the roof was replaced in August 2020, the HVAC unit (Rheem 4-ton 14 SEER) was upgraded in April 2018, and the windows were replaced in 2014. The sliding door is original to the home, while the French door leading to the patio has been recently replaced. Additional upgrades include all hardwood flooring, solid, custom-wooden doors, custom-made lighting fixtures, modern comforts, and an array of exquisite details that make this home a remarkable find. Don't miss the opportunity to make this unique property your own.
Location
State VA
County Fairfax
Zoning 400
Rooms
Other Rooms Living Room, Kitchen, Family Room, Laundry
Interior
Hot Water Natural Gas
Heating Central
Cooling Central A/C
Flooring Ceramic Tile, Hardwood
Fireplaces Number 1
Fireplace Y
Heat Source Natural Gas
Exterior
Parking Features Garage - Front Entry
Garage Spaces 2.0
Amenities Available Pool - Outdoor, Swimming Pool, Tot Lots/Playground
Water Access N
Roof Type Architectural Shingle
Accessibility None
Attached Garage 2
Total Parking Spaces 2
Garage Y
Building
Story 3
Foundation Other
Sewer Public Sewer
Water Public
Architectural Style Colonial
Level or Stories 3
Additional Building Above Grade, Below Grade
New Construction N
Schools
Elementary Schools Marshall Road
Middle Schools Thoreau
High Schools Oakton
School District Fairfax County Public Schools
Others
HOA Fee Include Pool(s),Road Maintenance,Snow Removal,Trash
Senior Community No
Tax ID 0482 29 0020A
Ownership Fee Simple
SqFt Source Assessor
Special Listing Condition Standard
Read Less

Bought with Nicholas E Africano • Compass



