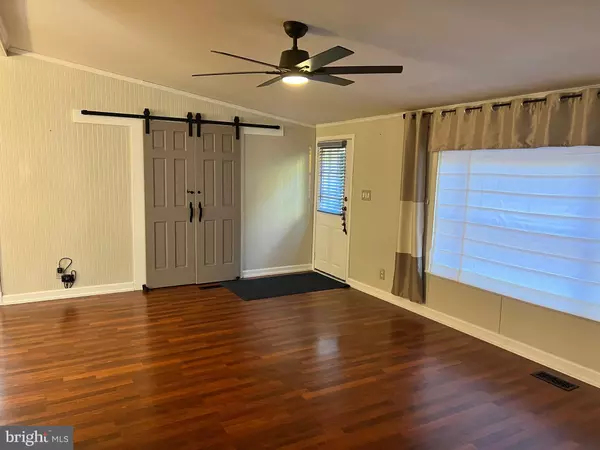For more information regarding the value of a property, please contact us for a free consultation.
746 VALLEY DR White Haven, PA 18661
Want to know what your home might be worth? Contact us for a FREE valuation!

Our team is ready to help you sell your home for the highest possible price ASAP
Key Details
Sold Price $235,000
Property Type Manufactured Home
Sub Type Manufactured
Listing Status Sold
Purchase Type For Sale
Subdivision Agmar Estates
MLS Listing ID PALU2001304
Sold Date 11/13/23
Style Raised Ranch/Rambler
Bedrooms 3
Full Baths 2
HOA Y/N N
Originating Board BRIGHT
Year Built 1996
Tax Year 2021
Lot Size 1.190 Acres
Acres 1.19
Property Description
Under contract - showings for back up offers. Move right in! Ready for new owners. Home is on full foundation with great space that can be finished to your desires with a future bathroom already plumbed. The main home upper level features split design with primary suite with newly remodeled bathroom on one end and 2 additional bedrooms, bathroom, and laundry room on the other end. Kitchen, living, dining area are in the center mainly open area. Deck wraps around the whole home with one end covered to have large outdoor entertaining. Enjoy the quiet and serene outdoor space a little over an acre with backyard and many mature perennials. Generous driveway with carport under the covered deck. Walk to the lake, no hoa, public sewer, central air. Close to highways.
Easy show - make your appointment today. Square footage based on public records. 1 year home warranty transfers to buyers
Location
State PA
County Luzerne
Area Foster Twp (13723)
Zoning RESIDENTIAL
Rooms
Other Rooms Living Room, Primary Bedroom, Bedroom 3, Kitchen, Laundry, Recreation Room, Utility Room, Bathroom 2, Bonus Room, Primary Bathroom
Basement Improved, Outside Entrance, Partially Finished, Walkout Level, Windows, Workshop
Main Level Bedrooms 3
Interior
Hot Water Electric
Heating Central
Cooling Central A/C
Fireplace N
Heat Source Propane - Leased
Exterior
Water Access N
Accessibility None
Garage N
Building
Story 2
Sewer Public Sewer
Water Well
Architectural Style Raised Ranch/Rambler
Level or Stories 2
Additional Building Above Grade, Below Grade
New Construction N
Schools
School District Hazleton Area
Others
Senior Community No
Tax ID 23-Q12S2-003-005-000
Ownership Fee Simple
SqFt Source Assessor
Acceptable Financing Cash, Conventional, Other
Listing Terms Cash, Conventional, Other
Financing Cash,Conventional,Other
Special Listing Condition Standard
Read Less

Bought with Non Member • Non Subscribing Office



