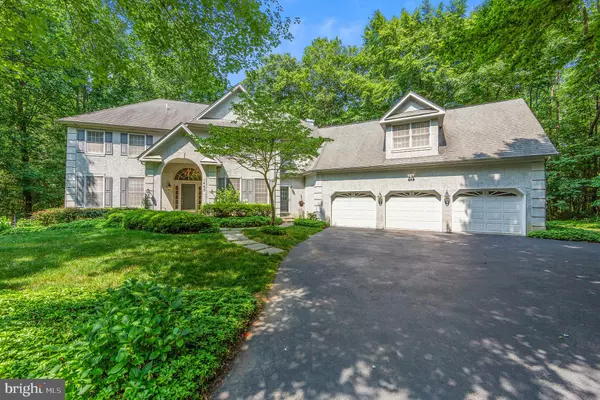For more information regarding the value of a property, please contact us for a free consultation.
1443 CAROLINA PL Downingtown, PA 19335
Want to know what your home might be worth? Contact us for a FREE valuation!

Our team is ready to help you sell your home for the highest possible price ASAP
Key Details
Sold Price $650,000
Property Type Single Family Home
Sub Type Detached
Listing Status Sold
Purchase Type For Sale
Square Footage 4,368 sqft
Price per Sqft $148
Subdivision Virginia Glen
MLS Listing ID PACT2047826
Sold Date 11/06/23
Style Traditional
Bedrooms 5
Full Baths 3
Half Baths 1
HOA Fees $27/ann
HOA Y/N Y
Abv Grd Liv Area 4,368
Originating Board BRIGHT
Year Built 1997
Annual Tax Amount $9,693
Tax Year 2023
Lot Size 1.200 Acres
Acres 1.2
Lot Dimensions 0.00 x 0.00
Property Description
Welcome home to the highly sought-after community of Virginia Glen a subdivision of Brandywine Ridge! This stunning five bedroom home offers three and one-half baths on 1.2 acres of mature landscape and wooded trees. Nearly 4,400 sq. ft of custom finishes throughout just waiting to be yours! Welcome yourself into 1443 Carolina Place through a covered portico to a grand cathedral foyer with hardwood floors that continue through the kitchen and dining room. A custom Viking six burner gas cooktop and oven center the gourmet kitchen with two tone 42" cabinetry. The bi-level, center island has been finished with granite countertops complimented by finished Corian countertops that run seamlessly into a double sink on the outer cabinets. A large eating area offers a plentitude of space to gather and enjoy the beautiful surroundings inside and out of this home. A large deck is just off the kitchen to entertain or sit and relax in your very private surroundings. Step down into the family great room centered by a wood burning stone covered fireplace and raised hearth! A formal dining and living room for those special occasions as well there is an office on this level to work. The laundry room and mudroom are just off the three car garage with a multitude of closets with plenty of storage to complete the main level. You will not get over the large rooms this home offers throughout...The primary suite has vaulted ceiling and offers two large custom walk-in closets. The en-suite has dual sinks, a large Jacuzzi soaking tub, shower stall and bath. There is a princess suite for the second bedroom as well a Jack and Jill for bedrooms three and four. All bedrooms have custom walk-in closets throughout the second level. The fifth bedroom or bonus room has been finished with pine flooring covering over forty three feet long! Used as a game room/ office/ sitting area there are endless possibilities with this magnificent space! The lower level is unfinished just waiting for your touches or there is an endless amount of storage available. Located in the Downingtown Area School district and US News rated #2 in PA STEM school. Located to major routes 322, 30, 202, 100 as well as the train. Shopping and wonderful restaurants to enjoy... Welcome Home!
Location
State PA
County Chester
Area West Bradford Twp (10350)
Zoning R10
Rooms
Basement Full, Poured Concrete, Rear Entrance, Shelving, Unfinished, Walkout Level
Interior
Interior Features Breakfast Area, Ceiling Fan(s), Crown Moldings, Dining Area, Family Room Off Kitchen, Floor Plan - Traditional, Kitchen - Gourmet, Kitchen - Island, Recessed Lighting, Skylight(s), Soaking Tub, Stall Shower, Upgraded Countertops, Walk-in Closet(s), WhirlPool/HotTub, Wood Floors
Hot Water Natural Gas
Heating Forced Air
Cooling Central A/C
Flooring Hardwood, Carpet, Tile/Brick
Fireplaces Number 1
Fireplaces Type Mantel(s), Stone, Wood
Fireplace Y
Heat Source Natural Gas
Laundry Main Floor
Exterior
Garage Garage - Front Entry, Inside Access
Garage Spaces 3.0
Amenities Available Common Grounds, Jog/Walk Path
Waterfront N
Water Access N
View Trees/Woods
Roof Type Pitched,Shingle
Accessibility None
Parking Type Attached Garage
Attached Garage 3
Total Parking Spaces 3
Garage Y
Building
Story 2.5
Foundation Concrete Perimeter
Sewer Public Sewer
Water Public
Architectural Style Traditional
Level or Stories 2.5
Additional Building Above Grade, Below Grade
New Construction N
Schools
Elementary Schools Bradford Heights
Middle Schools Downingtown
High Schools Downingtown Hs West Campus
School District Downingtown Area
Others
HOA Fee Include Common Area Maintenance
Senior Community No
Tax ID 50-02 -0213
Ownership Fee Simple
SqFt Source Assessor
Acceptable Financing Cash, Conventional
Listing Terms Cash, Conventional
Financing Cash,Conventional
Special Listing Condition Standard
Read Less

Bought with Kate Bailey • Coldwell Banker Realty
GET MORE INFORMATION




