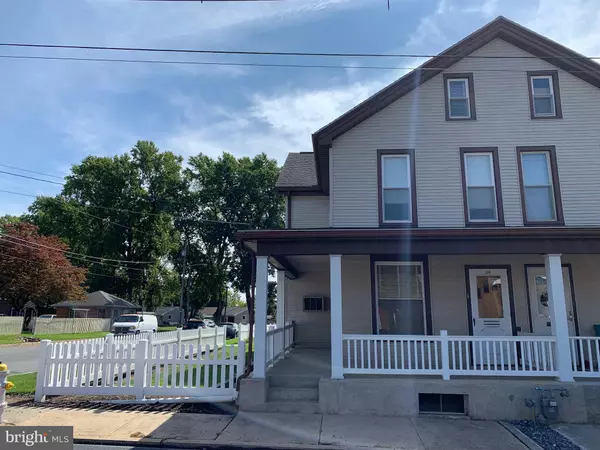For more information regarding the value of a property, please contact us for a free consultation.
24 E MAPLE ST Lebanon, PA 17046
Want to know what your home might be worth? Contact us for a FREE valuation!

Our team is ready to help you sell your home for the highest possible price ASAP
Key Details
Sold Price $172,000
Property Type Single Family Home
Sub Type Twin/Semi-Detached
Listing Status Sold
Purchase Type For Sale
Square Footage 1,308 sqft
Price per Sqft $131
Subdivision Lebanon City
MLS Listing ID PALN2011750
Sold Date 11/07/23
Style Traditional
Bedrooms 3
Full Baths 1
Half Baths 1
HOA Y/N N
Abv Grd Liv Area 1,308
Originating Board BRIGHT
Year Built 1940
Annual Tax Amount $2,556
Tax Year 2023
Lot Size 4,356 Sqft
Acres 0.1
Property Description
Nicely maintained home situated on a corner lot w/partially fenced yard, covered wrap-a-round front porch, covered back porch, det'd garage. Closet fire hydrant - right on the corner!! (just in case your insurance company asks). Home features an open first floor plan, kitchen w/breakfast bar, large dining/living area w/built-in wall unit A/C, and handicap accessible bathroom area. Upstairs - 3 bdrms, full bath, attic access. Natural gas heat. "1 yr Home Warranty included for the new buyer(s) at settlement.
Offer has been received. OFFER DEADLINE is Wednesday, October 4th at 4 pm. Offers will be presented that evening.
Highest and best, NO Escalation Clauses.
Location
State PA
County Lebanon
Area Lebanon City (13201)
Zoning RESIDENTIAL
Rooms
Other Rooms Living Room, Dining Room, Bedroom 2, Bedroom 3, Kitchen, Basement, Bedroom 1, Laundry, Bathroom 1, Bathroom 2, Attic
Basement Unfinished, Interior Access, Outside Entrance, Poured Concrete, Dirt Floor
Interior
Interior Features Attic, Breakfast Area, Carpet, Ceiling Fan(s), Combination Dining/Living, Floor Plan - Traditional, Kitchen - Eat-In, Tub Shower, Walk-in Closet(s), Window Treatments
Hot Water Natural Gas
Heating Baseboard - Hot Water, Summer/Winter Changeover
Cooling Ceiling Fan(s), Wall Unit, Window Unit(s)
Flooring Carpet, Vinyl
Equipment Dryer - Electric, Microwave, Oven/Range - Electric, Range Hood, Refrigerator, Washer
Fireplace N
Window Features Replacement,Screens,Storm
Appliance Dryer - Electric, Microwave, Oven/Range - Electric, Range Hood, Refrigerator, Washer
Heat Source Natural Gas
Laundry Dryer In Unit, Hookup, Main Floor, Washer In Unit
Exterior
Exterior Feature Porch(es), Wrap Around
Parking Features Garage - Front Entry
Garage Spaces 3.0
Fence Vinyl
Utilities Available Cable TV Available, Electric Available, Natural Gas Available, Phone Available, Sewer Available, Water Available
Water Access N
Roof Type Composite
Accessibility 2+ Access Exits, Grab Bars Mod
Porch Porch(es), Wrap Around
Total Parking Spaces 3
Garage Y
Building
Lot Description Corner, Level, Rear Yard, Road Frontage, SideYard(s)
Story 2.5
Foundation Permanent
Sewer Public Sewer
Water Public
Architectural Style Traditional
Level or Stories 2.5
Additional Building Above Grade, Below Grade
Structure Type Paneled Walls,Plaster Walls
New Construction N
Schools
Middle Schools Lebanon
High Schools Lebanon
School District Lebanon
Others
Senior Community No
Tax ID 10-2341758-373289-0000
Ownership Fee Simple
SqFt Source Assessor
Acceptable Financing Cash, Conventional
Listing Terms Cash, Conventional
Financing Cash,Conventional
Special Listing Condition Standard
Read Less

Bought with Paul J Copenhaver • Howard Hanna Krall Real Estate



