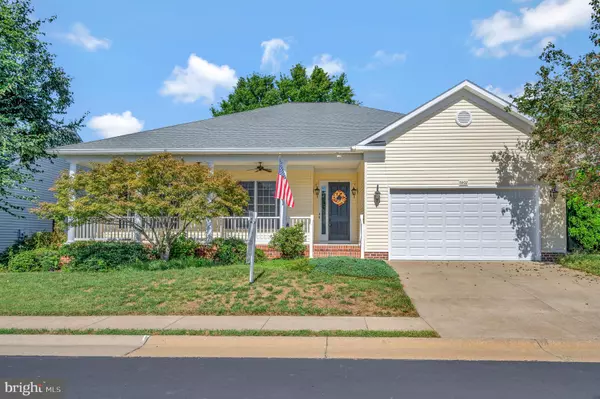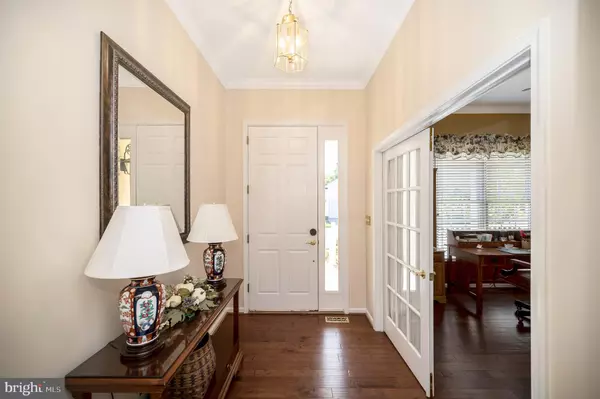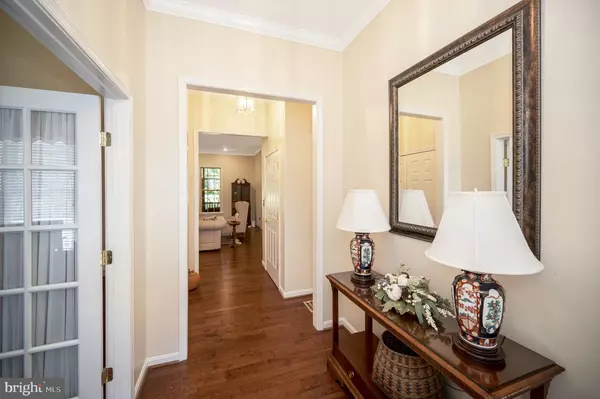For more information regarding the value of a property, please contact us for a free consultation.
11402 MANSFIELD CLUB DR. Fredericksburg, VA 22408
Want to know what your home might be worth? Contact us for a FREE valuation!

Our team is ready to help you sell your home for the highest possible price ASAP
Key Details
Sold Price $570,000
Property Type Single Family Home
Sub Type Detached
Listing Status Sold
Purchase Type For Sale
Square Footage 3,707 sqft
Price per Sqft $153
Subdivision Mansfield Club
MLS Listing ID VASP2020064
Sold Date 11/03/23
Style Ranch/Rambler
Bedrooms 4
Full Baths 3
HOA Fees $245/mo
HOA Y/N Y
Abv Grd Liv Area 2,471
Originating Board BRIGHT
Year Built 2004
Annual Tax Amount $2,839
Tax Year 2023
Lot Size 9,300 Sqft
Acres 0.21
Property Description
This beautiful 4.942 total sq ft ranch has a full basement in Mansfield Club, a hidden gem for a 55+ community only a few minutes from Historic Downtown Fredericksburg and all the shopping and other necessities.
Features include an elevator, an oversized covered front porch, a bright and airy sunroom, a screened porch, and a brick patio with an auto awning. An independent lower-level/inlaw suite with a full kitchen, bathroom, bedroom, and family room—separate entrance and the main entrance. Super spacious storage room.
Main-level ceilings are 10 feet tall, and lower-level ceilings are 9 feet tall. Hardwood floors, laminate floors, tile. Crown molding. Rounded drywall corners. Six-panel interior doors. Beautifully upgraded kitchen with granite, tile backsplash, LG Smart top-of-the-line gas stove. Breakfast island plus breakfast area. Pantry. Glass French doors in the office and sunroom. Spacious main bedroom suite. Recently installed walk-in shower/tub. His/Her double vanity. Comfort-height toilet seats. Home Smart features such as Ring Doorbell. Computerized sprinkler system. Easy maintenance "Dutch Lap" vinyl siding. Concrete driveway.
Mansfield Club is a 51-home total, a 55+ Community on Rt 2 minutes from Historic Downtown Fredericksburg, Restaurants, Historical Museums, Shopping, Hospitals and Medical Facilities, Golf, Gyms, I -95 and Rt 3, and VRA Fredericksburg Train Station. Although the VRA Spotsylvania is also close.
Once you come through the beautiful tree-lined lane to an elegant double-gated brick entrance, you will be greeted by lovely villas, mature trees, well-kept manicured yards, four-foot-wide sidewalks, and streetlights. Mansfield Club is a community created to be like the character of town lots where sidewalks link the community, and front porches offer peaceful times with friends and family. A community where one's lifestyle may be more carefree and relaxed. Upscale yet warm and inviting. A wonderful, comfortable place to call home.
Homes don't come on the market often in this 51 -Villas Private Community. A few homes that have basements are in great demand.
HOA Dues are $245/month and include Road maintenance, Entry Gate, and Grass Mowing with edging and blowing. Trash pick up.
Location
State VA
County Spotsylvania
Zoning R3
Rooms
Other Rooms Dining Room, Bedroom 2, Bedroom 3, Bedroom 4, Kitchen, Family Room, Bedroom 1, Sun/Florida Room, Great Room, Bathroom 1, Bathroom 2, Screened Porch
Basement Connecting Stairway, Front Entrance, Outside Entrance, Walkout Stairs, Fully Finished
Main Level Bedrooms 3
Interior
Interior Features 2nd Kitchen, Breakfast Area, Ceiling Fan(s), Crown Moldings, Elevator, Entry Level Bedroom, Family Room Off Kitchen, Floor Plan - Open, Formal/Separate Dining Room, Kitchen - Eat-In, Kitchen - Island, Kitchen - Table Space, Pantry, Primary Bath(s), Recessed Lighting, Sprinkler System, Tub Shower, Walk-in Closet(s), Window Treatments, Wood Floors
Hot Water Natural Gas
Heating Central
Cooling Central A/C, Ceiling Fan(s)
Flooring Ceramic Tile, Hardwood, Laminate Plank
Fireplaces Number 1
Fireplaces Type Mantel(s), Gas/Propane
Equipment Built-In Microwave, Dishwasher, Disposal, Exhaust Fan, Icemaker, Stainless Steel Appliances, Washer/Dryer Hookups Only, Refrigerator
Fireplace Y
Appliance Built-In Microwave, Dishwasher, Disposal, Exhaust Fan, Icemaker, Stainless Steel Appliances, Washer/Dryer Hookups Only, Refrigerator
Heat Source Natural Gas
Laundry Main Floor
Exterior
Exterior Feature Brick, Patio(s), Porch(es), Screened
Parking Features Garage - Front Entry
Garage Spaces 2.0
Amenities Available Common Grounds, Fencing
Water Access N
Accessibility 32\"+ wide Doors, 36\"+ wide Halls, Elevator, Grab Bars Mod, Level Entry - Main, Roll-in Shower, Ramp - Main Level
Porch Brick, Patio(s), Porch(es), Screened
Attached Garage 2
Total Parking Spaces 2
Garage Y
Building
Lot Description Cleared
Story 1
Foundation Block
Sewer Public Sewer
Water Public
Architectural Style Ranch/Rambler
Level or Stories 1
Additional Building Above Grade, Below Grade
Structure Type 9'+ Ceilings
New Construction N
Schools
School District Spotsylvania County Public Schools
Others
HOA Fee Include Lawn Maintenance,Road Maintenance,Security Gate
Senior Community Yes
Age Restriction 55
Tax ID 25B7-39-
Ownership Fee Simple
SqFt Source Estimated
Horse Property N
Special Listing Condition Standard
Read Less

Bought with Kris A Riley • NextHome Mission
GET MORE INFORMATION




