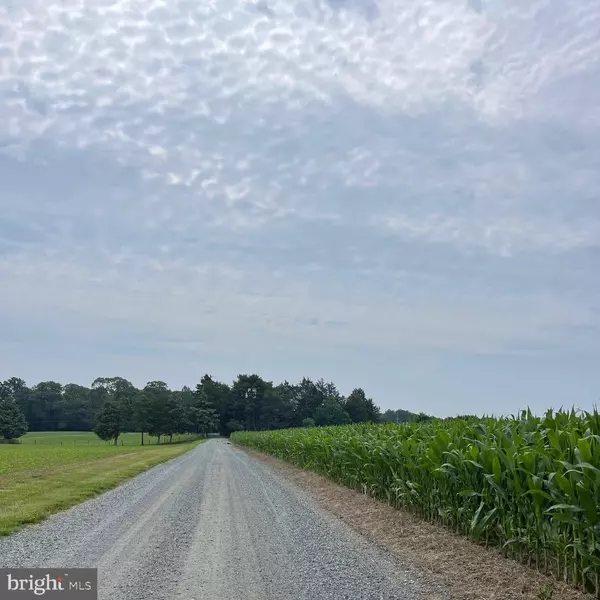For more information regarding the value of a property, please contact us for a free consultation.
1720 VAULT FIELD RD Kinsale, VA 22488
Want to know what your home might be worth? Contact us for a FREE valuation!

Our team is ready to help you sell your home for the highest possible price ASAP
Key Details
Sold Price $392,000
Property Type Single Family Home
Sub Type Detached
Listing Status Sold
Purchase Type For Sale
Square Footage 2,078 sqft
Price per Sqft $188
Subdivision None Available
MLS Listing ID VAWE2004828
Sold Date 10/24/23
Style Ranch/Rambler
Bedrooms 4
Full Baths 2
HOA Y/N N
Abv Grd Liv Area 2,078
Originating Board BRIGHT
Year Built 2023
Annual Tax Amount $102
Tax Year 2017
Lot Size 1.090 Acres
Acres 1.09
Property Description
This Brand New Custom Ranch has amazing features, location, and energy efficiency. You will be amazed to find such upgraded, custom feature in a house in this price range!
As you drive through the quiet, historic, welcoming county of Westmoreland, you will come to a beautiful farm setting. Enjoy watching Bald Eagles soar, Deer graze and Turkey strutting right outside your door front from your family size covered front porch. Westmoreland County is a friendly place to live with abundant history, parks, water access for swimming, boating, fishing, sharks tooth hunting, crabbing, oystering, and clam digging. This Northern Neck peninsula is known for being a place where people slow down and enjoy friendly, peaceful little towns. Local festivals, parades, antiques & thrift shops, small businesses, wineries, breweries and local eateries are just some of the daily gems you will treasure.
This brand new custom home has such unique, quality features your friends and family will love! As you wind down Vault Field Road through a farm, open your windows and take a deep breath of fresh air, listen to the birds and enjoy the natural setting. Nestled on 1 acre, but surrounded by farmland, this setting is beautiful and peaceful! Ease of living is yours on this 1 story, 4 bedrooms, 2 bath ranch, Barndominium style custom home!
Your friends will be wowed by the garage door styled window in the kitchen complete with remote, they will love your custom Amish made cabinets, doors and range hood made of Knotty Alder. Every detail has been thought of - from the 7 foot island with room for bar chairs to the granite counter tops and stainless steel appliances! Side by side refrigerator, Samsung dishwasher and smart stove/oven with pot filler. You have probably never seen such craftsmanship as the burnt wood feature walls and beamed ceiling in the great room. Other custom features include: Tiled walk-in showers, stunning 8-foot entry door, stamped wood concrete floors and other surprises throughout the house!
The primary suite has a beautiful bathroom. The large tiled shower has 3 showerheads! Imagine standing under the rain shower after a long day! The vanity has 2 farm sinks and custom mirrors. The 13' walk-in closet has hook ups for a washer and dryer - In addition to the mudroom off the 2 car garage that comes with washer, dryer and deep sink!
You'll appreciate the craftsmanship in this home!
Age in place with concrete sidewalks, no steps, roll in showers and 36" doors throughout the home.
This Super energy efficient home features 6 inch exterior walls for comfort and low electric bill. Spray foam insulated walls insure your comfort inside all year long. The steel siding and roof has a 40 year warranty/maintenance free feature. This Barndominium style home is what dreams are made of!
Location
State VA
County Westmoreland
Zoning A1
Rooms
Main Level Bedrooms 4
Interior
Interior Features Ceiling Fan(s), Combination Dining/Living, Combination Kitchen/Dining, Efficiency, Exposed Beams, Entry Level Bedroom, Floor Plan - Open, Kitchen - Island, Recessed Lighting, Walk-in Closet(s), Upgraded Countertops, Other
Hot Water Electric
Heating Heat Pump(s)
Cooling Ceiling Fan(s), Central A/C, Heat Pump(s)
Flooring Concrete
Equipment Dishwasher, Oven/Range - Electric, Range Hood, Refrigerator, Water Heater
Furnishings No
Fireplace N
Window Features Double Hung,Double Pane,Insulated
Appliance Dishwasher, Oven/Range - Electric, Range Hood, Refrigerator, Water Heater
Heat Source Electric
Laundry Main Floor, Hookup, Dryer In Unit, Washer In Unit
Exterior
Parking Features Garage - Front Entry
Garage Spaces 10.0
Utilities Available Electric Available
Water Access N
View Other, Pasture, Panoramic, Trees/Woods
Roof Type Metal
Street Surface Gravel
Accessibility 2+ Access Exits
Road Frontage Road Maintenance Agreement
Attached Garage 2
Total Parking Spaces 10
Garage Y
Building
Lot Description Backs to Trees, Cleared, Level, No Thru Street, Private, Rear Yard, Rural, Secluded, Unrestricted
Story 1
Foundation Slab
Sewer Septic = # of BR
Water Well
Architectural Style Ranch/Rambler
Level or Stories 1
Additional Building Above Grade
Structure Type 9'+ Ceilings,Wood Ceilings,Dry Wall,Wood Walls
New Construction Y
Schools
School District Westmoreland County Public Schools
Others
Senior Community No
Tax ID 55 106C
Ownership Fee Simple
SqFt Source Estimated
Acceptable Financing Cash, Conventional
Horse Property N
Listing Terms Cash, Conventional
Financing Cash,Conventional
Special Listing Condition Standard
Read Less

Bought with Non Member • Non Subscribing Office
GET MORE INFORMATION




