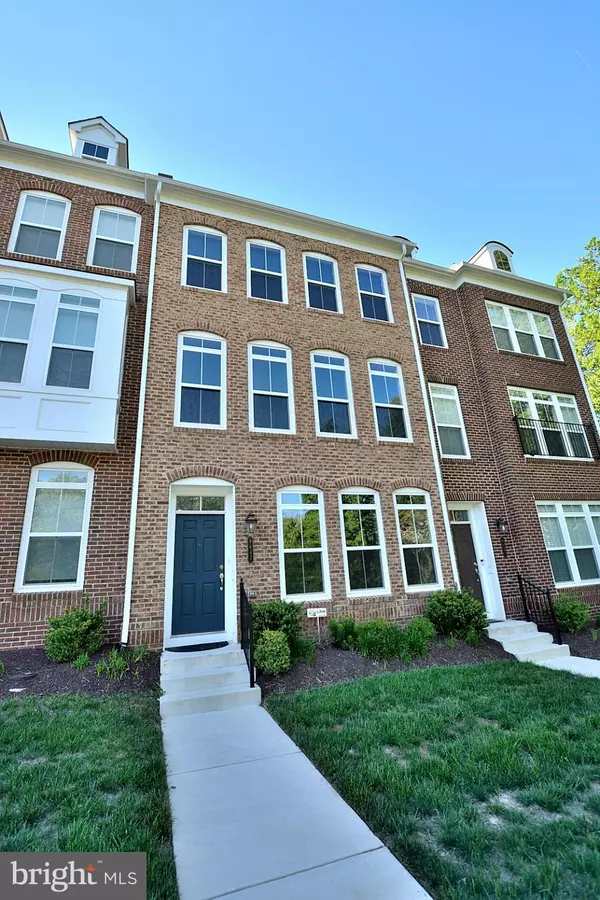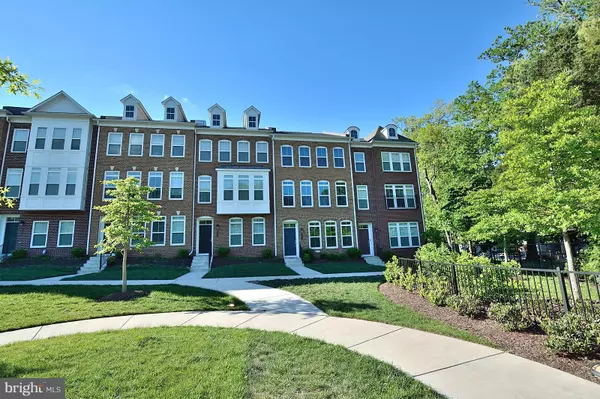For more information regarding the value of a property, please contact us for a free consultation.
9647 PULLMAN PL Fairfax, VA 22031
Want to know what your home might be worth? Contact us for a FREE valuation!

Our team is ready to help you sell your home for the highest possible price ASAP
Key Details
Sold Price $710,000
Property Type Townhouse
Sub Type Interior Row/Townhouse
Listing Status Sold
Purchase Type For Sale
Square Footage 1,942 sqft
Price per Sqft $365
Subdivision Metrowest
MLS Listing ID 1002145763
Sold Date 06/30/17
Style Colonial
Bedrooms 4
Full Baths 3
Half Baths 1
HOA Fees $157/mo
HOA Y/N Y
Abv Grd Liv Area 1,942
Originating Board MRIS
Year Built 2013
Annual Tax Amount $7,860
Tax Year 2016
Lot Size 1,117 Sqft
Acres 0.03
Property Description
Incredible Value! Luxury Brick Front TH in desirable Metrowest Community. FACING THE PARK!! Close to Vienna Metro! Large 4 BR, 3.5 Baths. Open FL plan w/9 Ft Ceil. Gourmet Kit w/Granite Counter, SS Appl. Large Breakfast Bar/isl. Gleaming 5"wide HW fl; Sun Filled Rms, Mstr BR w/ Beautiful Dual Vanity w/Sep Shower & Soaking Tub. Elegant molding, Balcony, Recess Lighting; Many Upgrades! A MUST SEE!
Location
State VA
County Fairfax
Zoning 312
Rooms
Other Rooms Living Room, Dining Room, Primary Bedroom, Bedroom 2, Bedroom 3, Bedroom 4, Kitchen
Interior
Interior Features Kitchen - Island, Dining Area, Kitchen - Eat-In, Kitchen - Gourmet, Butlers Pantry, Kitchen - Galley, Primary Bath(s), Upgraded Countertops, Wood Floors, Chair Railings, Crown Moldings, Window Treatments, Recessed Lighting, Floor Plan - Open
Hot Water Natural Gas, 60+ Gallon Tank
Heating Central, Forced Air
Cooling Central A/C
Equipment Washer/Dryer Hookups Only, Cooktop, Dishwasher, Disposal, Dryer, Dryer - Front Loading, Exhaust Fan, Icemaker, Microwave, Oven - Self Cleaning, Oven - Double, Refrigerator, Washer, Washer - Front Loading, Oven - Wall, Range Hood
Fireplace N
Window Features Bay/Bow,Double Pane
Appliance Washer/Dryer Hookups Only, Cooktop, Dishwasher, Disposal, Dryer, Dryer - Front Loading, Exhaust Fan, Icemaker, Microwave, Oven - Self Cleaning, Oven - Double, Refrigerator, Washer, Washer - Front Loading, Oven - Wall, Range Hood
Heat Source Natural Gas
Exterior
Exterior Feature Balcony
Parking Features Garage Door Opener
Garage Spaces 2.0
Utilities Available Cable TV Available
Amenities Available Community Center, Basketball Courts, Jog/Walk Path, Tot Lots/Playground
Water Access N
Roof Type Composite
Accessibility None
Porch Balcony
Road Frontage Public
Attached Garage 2
Total Parking Spaces 2
Garage Y
Private Pool N
Building
Story 3+
Sewer Public Sewer
Water Public
Architectural Style Colonial
Level or Stories 3+
Additional Building Above Grade
Structure Type 9'+ Ceilings,Tray Ceilings
New Construction N
Schools
Elementary Schools Marshall Road
Middle Schools Jackson
High Schools Oakton
School District Fairfax County Public Schools
Others
HOA Fee Include Management,Insurance,Lawn Maintenance,Trash,Snow Removal
Senior Community No
Tax ID 48-4-28- -2
Ownership Fee Simple
Special Listing Condition Standard
Read Less

Bought with Tracey K Barrett • Century 21 Redwood Realty



