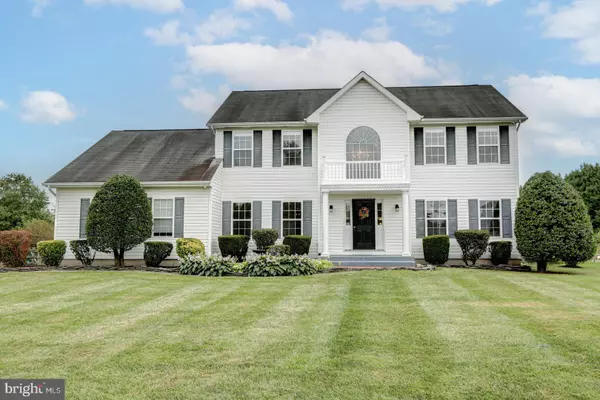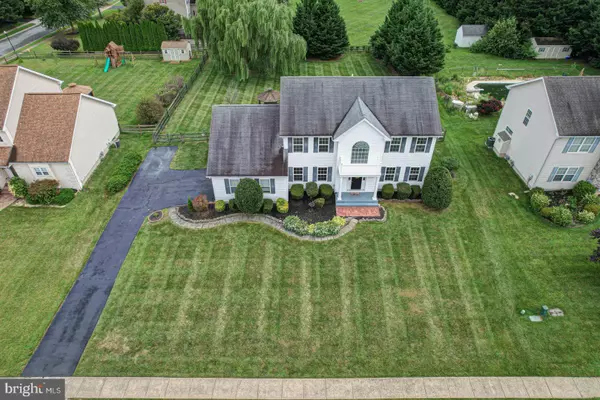For more information regarding the value of a property, please contact us for a free consultation.
202 W THOMAS CT Middletown, DE 19709
Want to know what your home might be worth? Contact us for a FREE valuation!

Our team is ready to help you sell your home for the highest possible price ASAP
Key Details
Sold Price $555,000
Property Type Single Family Home
Sub Type Detached
Listing Status Sold
Purchase Type For Sale
Square Footage 2,700 sqft
Price per Sqft $205
Subdivision Thomas Landing
MLS Listing ID DENC2046972
Sold Date 10/31/23
Style Colonial
Bedrooms 4
Full Baths 2
Half Baths 1
HOA Fees $15/ann
HOA Y/N Y
Abv Grd Liv Area 2,700
Originating Board BRIGHT
Year Built 2004
Annual Tax Amount $2,631
Tax Year 2014
Lot Size 0.510 Acres
Acres 0.51
Property Description
202 W Thomas Ct, an incredible home in the cozy, peaceful neighborhood of Thomas Landing, is ready for you to call it home. Sitting on a half acre, this home offers privacy and tranquility just far enough from the hustle and bustle of town, yet still just minutes to all of the conveniences you could ever need, including local roadways, groceries, coffee shops, and restaurants. The curb appeal is a dream, with a classic colonial exterior in a crisp white with stunning landscaping and an adorable portico. Out back, a rear deck offers the perfect location to relax and enjoy the view of the fenced rear yard with beautiful mature willow tree swaying in the breeze. Inside, a two-story foyer and turned staircase offer a grand entry that is flanked by living and dining on either side. Continue to the family room and notice the marble surround fireplace, as well as the beautiful eat-in kitchen with upgraded cabinetry, granite countertops, and a turned island that provides convenience and storage in the kitchen! A main floor bedroom, half bathroom, and laundry room round out the main floor, where upstairs you'll discover a large primary bedroom with sitting room, walk-in closet, and full primary bath as well as two generously sized bedrooms that share a full hall bathroom. The basement offers even more finished space for your family to enjoy, while still offering TONS of storage in the crawl space. This home is a true gem in a community with very little turn over, take this opportunity to call it home!
Location
State DE
County New Castle
Area South Of The Canal (30907)
Zoning NC21
Rooms
Other Rooms Living Room, Dining Room, Primary Bedroom, Bedroom 2, Bedroom 3, Kitchen, Family Room, Foyer, Primary Bathroom, Half Bath, Additional Bedroom
Basement Full
Main Level Bedrooms 1
Interior
Interior Features Primary Bath(s), Kitchen - Eat-In
Hot Water Natural Gas
Heating Forced Air
Cooling Central A/C
Fireplaces Number 1
Fireplace Y
Heat Source Natural Gas
Laundry Main Floor
Exterior
Parking Features Garage - Front Entry
Garage Spaces 2.0
Water Access N
Accessibility None
Attached Garage 2
Total Parking Spaces 2
Garage Y
Building
Story 2
Foundation Concrete Perimeter
Sewer Public Sewer
Water Public
Architectural Style Colonial
Level or Stories 2
Additional Building Above Grade
New Construction N
Schools
School District Appoquinimink
Others
Senior Community No
Tax ID 14-003.30-075
Ownership Fee Simple
SqFt Source Estimated
Acceptable Financing Conventional, VA, FHA 203(b)
Listing Terms Conventional, VA, FHA 203(b)
Financing Conventional,VA,FHA 203(b)
Special Listing Condition Standard
Read Less

Bought with Megan Aitken • Keller Williams Realty



