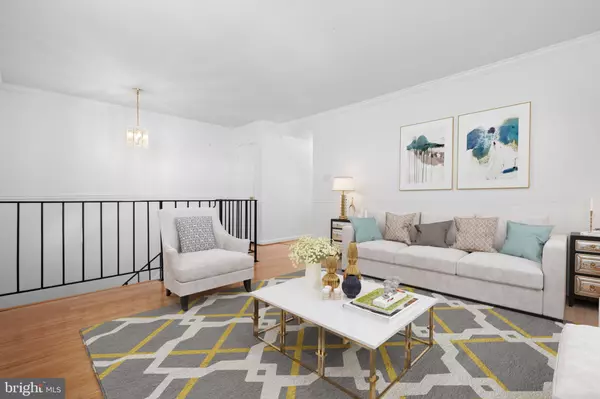For more information regarding the value of a property, please contact us for a free consultation.
1545 FORT SUMTER CT Dumfries, VA 22026
Want to know what your home might be worth? Contact us for a FREE valuation!

Our team is ready to help you sell your home for the highest possible price ASAP
Key Details
Sold Price $355,000
Property Type Townhouse
Sub Type Interior Row/Townhouse
Listing Status Sold
Purchase Type For Sale
Square Footage 1,800 sqft
Price per Sqft $197
Subdivision Williamstown
MLS Listing ID VAPW2057234
Sold Date 10/30/23
Style Traditional
Bedrooms 3
Full Baths 2
Half Baths 1
HOA Fees $70/mo
HOA Y/N Y
Abv Grd Liv Area 1,300
Originating Board BRIGHT
Year Built 1980
Annual Tax Amount $3,310
Tax Year 2023
Lot Size 1,398 Sqft
Acres 0.03
Property Description
Cute townhome in the heart of Dumfries! Updates include NEW roof in 2020, A/C condenser fan, kitchen stove, hot water heater, and dryer all NEW in 2022. This spacious townhome has 1800 finished square feet on three finished levels. The living room greets you as you enter and the sun-filled, eat-in Kitchen and Dining area are at the back of the home. There is a half bathroom on this level too with BRAND NEW luxury vinyl plank flooring and new toilet and under sink plumbing. Step out on the deck for grilling and entertaining as well. Upstairs, hardwood flooring graces the three bedrooms including the primary bedroom suite with two closets. Step on down to the basement to relax and entertain in the Rec Room. BRAND NEW luxury plank flooring down here! There is another area unfinished that would make for a great gym or home office as well. The homeowner has enjoyed the quietness of the area and the close proximity to 95, schools, and Quantico. The projected Rose Gaming Resort is expected soon as well. Move right in!
Location
State VA
County Prince William
Zoning DR3
Rooms
Other Rooms Living Room, Dining Room, Primary Bedroom, Bedroom 2, Kitchen, Family Room, Bedroom 1, Laundry, Utility Room, Bathroom 1, Primary Bathroom, Half Bath
Basement Full, Fully Finished
Interior
Interior Features Attic, Dining Area, Floor Plan - Traditional, Kitchen - Eat-In, Kitchen - Table Space, Ceiling Fan(s)
Hot Water Electric
Heating Heat Pump(s)
Cooling Central A/C
Flooring Hardwood, Luxury Vinyl Plank
Fireplaces Number 1
Fireplaces Type Mantel(s), Brick
Equipment Built-In Microwave, Dishwasher, Disposal, Refrigerator, Dryer, Washer, Central Vacuum, Stove
Fireplace Y
Appliance Built-In Microwave, Dishwasher, Disposal, Refrigerator, Dryer, Washer, Central Vacuum, Stove
Heat Source Electric
Laundry Basement
Exterior
Exterior Feature Deck(s)
Parking On Site 1
Fence Fully, Wood
Amenities Available Pool - Outdoor, Tot Lots/Playground
Water Access N
Accessibility None
Porch Deck(s)
Garage N
Building
Story 3
Foundation Other
Sewer Public Sewer
Water Public
Architectural Style Traditional
Level or Stories 3
Additional Building Above Grade, Below Grade
New Construction N
Schools
Elementary Schools Dumfries
Middle Schools Graham Park
High Schools Forest Park
School District Prince William County Public Schools
Others
HOA Fee Include Pool(s),Snow Removal,Trash
Senior Community No
Tax ID 8189-90-1029
Ownership Fee Simple
SqFt Source Assessor
Special Listing Condition Standard
Read Less

Bought with Maria Magdalena Ramirez • Metas Realty Group, LLC



