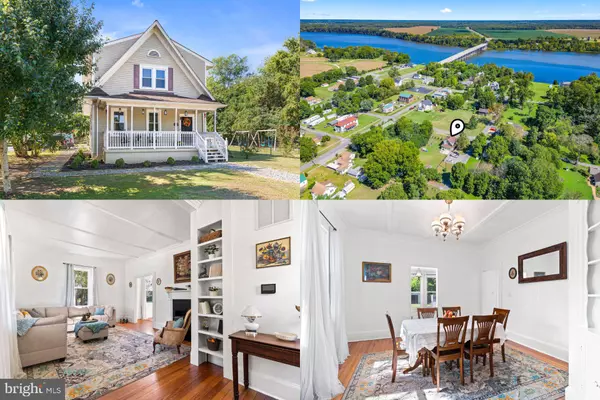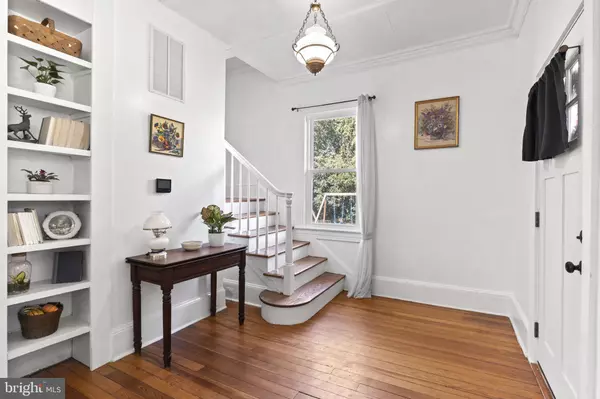For more information regarding the value of a property, please contact us for a free consultation.
824 CAROLINE ST Port Royal, VA 22535
Want to know what your home might be worth? Contact us for a FREE valuation!

Our team is ready to help you sell your home for the highest possible price ASAP
Key Details
Sold Price $287,000
Property Type Single Family Home
Sub Type Detached
Listing Status Sold
Purchase Type For Sale
Square Footage 1,708 sqft
Price per Sqft $168
Subdivision None Available
MLS Listing ID VACV2004722
Sold Date 10/26/23
Style Colonial,Dutch
Bedrooms 3
Full Baths 2
HOA Y/N N
Abv Grd Liv Area 1,708
Originating Board BRIGHT
Year Built 1906
Annual Tax Amount $1,368
Tax Year 2023
Lot Size 0.440 Acres
Acres 0.44
Property Description
Welcome to this super charming Dutch Colonial located in historic Port Royal! Come fall in love with this home and the neighborhood's simple charm! BIG ticket items have been replaced within the past few years for your comfort & efficiency, such as HVAC, windows, doors, and hot water heater! WOW! Corner park-like lot! Enter thru the quaint front porch that beckons you to stay a while in the interior, where tons of natural light floods thru the many windows! Foyer entry! Take note of the tall ceilings and large trim! The home is highlighted by a living room with a cozy wood-burning stove, board/batten ceiling, and built-ins! The formal dining room features a board/batten ceiling as well - perfect for your larger gatherings! The kitchen is lovely, with a beadboard backsplash and recessed lighting! The unfinished basement offers plenty of storage and room to expand! You will love relaxing with family and friends on your patio in your fenced-in backyard, complete with a chicken coop and playset! Close to Rappahannock River and nature reserve! There's a boat ramp in town too! Walk to restaurants, the library, and the park! You will love the hometown feel! Schedule your tour today!
Location
State VA
County Caroline
Zoning R1
Rooms
Other Rooms Living Room, Dining Room, Bedroom 2, Bedroom 3, Kitchen, Foyer, Bedroom 1, Laundry, Mud Room, Full Bath
Basement Unfinished, Walkout Level
Interior
Interior Features Kitchen - Country, Dining Area, Floor Plan - Traditional, Built-Ins, Ceiling Fan(s), Crown Moldings, Formal/Separate Dining Room, Recessed Lighting, Stove - Wood, Window Treatments, Wood Floors, Other
Hot Water Electric
Heating Heat Pump(s)
Cooling Central A/C
Flooring Hardwood, Laminated
Fireplaces Number 1
Fireplaces Type Wood
Equipment Oven/Range - Electric, Dishwasher
Fireplace Y
Appliance Oven/Range - Electric, Dishwasher
Heat Source Electric
Exterior
Exterior Feature Patio(s)
Fence Rear
Utilities Available Cable TV, Cable TV Available, Electric Available, Water Available
Water Access N
Accessibility None
Porch Patio(s)
Garage N
Building
Lot Description Corner, Landscaping, Level, Rear Yard
Story 2
Foundation Block, Concrete Perimeter
Sewer Septic Exists
Water Public
Architectural Style Colonial, Dutch
Level or Stories 2
Additional Building Above Grade, Below Grade
New Construction N
Schools
Elementary Schools Bowling Green
Middle Schools Caroline
High Schools Caroline
School District Caroline County Public Schools
Others
Senior Community No
Tax ID 13A-1-C-9
Ownership Fee Simple
SqFt Source Estimated
Special Listing Condition Standard
Read Less

Bought with Michael V. Unruh • Keller Williams Capital Properties
GET MORE INFORMATION




