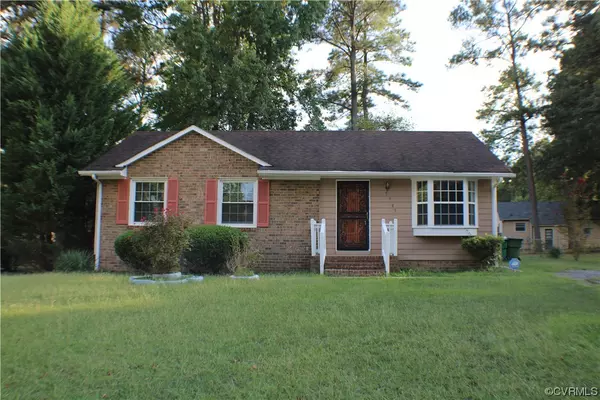For more information regarding the value of a property, please contact us for a free consultation.
5943 Sawston RD Richmond, VA 23225
Want to know what your home might be worth? Contact us for a FREE valuation!

Our team is ready to help you sell your home for the highest possible price ASAP
Key Details
Sold Price $240,000
Property Type Single Family Home
Sub Type Single Family Residence
Listing Status Sold
Purchase Type For Sale
Square Footage 960 sqft
Price per Sqft $250
Subdivision Berkley Square
MLS Listing ID 2321731
Sold Date 10/25/23
Style Ranch
Bedrooms 3
Full Baths 1
Half Baths 1
Construction Status Actual
HOA Y/N No
Year Built 1975
Annual Tax Amount $1,740
Tax Year 2023
Lot Size 8,062 Sqft
Acres 0.1851
Property Description
NEW PRICE! LONG TIME OWNER HAS COMPLTETED MANY MAJOR UPATES ON THIS FANTASTIC, SPACIOUS HOME! GREAT HOME FOR THE FIRST TIME HOME BUYER! The updates include the dimensional roof, HVAC, hot water heater, electrical panel, vinyl windows, gutters, laminate floors, bathrooms, shed, new exterior paint, handrail w/ new paint, some lighting, ceiling fans, new insulation & vapor barrier in crawl space& new insulation in attic! Convenient to major highways including I95, Powhite Parkway, 288, Midlothian Tpk. & Hull St, very close to shopping, restaurants, downtown Richmond & convenient to VA Hospital! Expansive, light, bright living room w/ updated large bay window for natural light, chair molding & laminate floors! Large kitchen w/ newer SS stove, eat in kitchen area & laminate floors w/ space for large table! Large primary bedroom w/ updated windows, laminate floors & half bath! Spacious second & third bedroom w/ updated laminate floors & windows! Large backyard & shed for storage! Double width, long driveway enough to fit 4+ cars! Home will qualify for minimum down payment amount! Don't miss this house!
Location
State VA
County Richmond City
Community Berkley Square
Area 60 - Richmond
Direction Midlothian Tpk. to Warwick Rd. to (R) on Whitehead Rd. to (L) on Swanson Rd. to (R) Judson Rd. to (R) on Sawston Rd.
Rooms
Basement Crawl Space
Interior
Interior Features Bedroom on Main Level, Bay Window, Ceiling Fan(s), Eat-in Kitchen, Laminate Counters, Bath in Primary Bedroom, Main Level Primary
Heating Electric, Heat Pump
Cooling Central Air, Electric
Flooring Laminate, Vinyl
Window Features Thermal Windows
Appliance Electric Cooking, Electric Water Heater, Range Hood, Smooth Cooktop, Stove
Laundry Washer Hookup, Dryer Hookup
Exterior
Exterior Feature Lighting, Storage, Shed
Fence None
Pool None
Roof Type Composition
Topography Level
Garage No
Building
Lot Description Level
Story 1
Sewer Public Sewer
Water Public
Architectural Style Ranch
Level or Stories One
Additional Building Shed(s)
Structure Type Brick,Drywall,Frame,Hardboard
New Construction No
Construction Status Actual
Schools
Elementary Schools Reid
Middle Schools River City
High Schools Huguenot
Others
Tax ID C007-0290-024
Ownership Individuals
Financing FHA
Read Less

Bought with Pat Moore Real Estate Services



