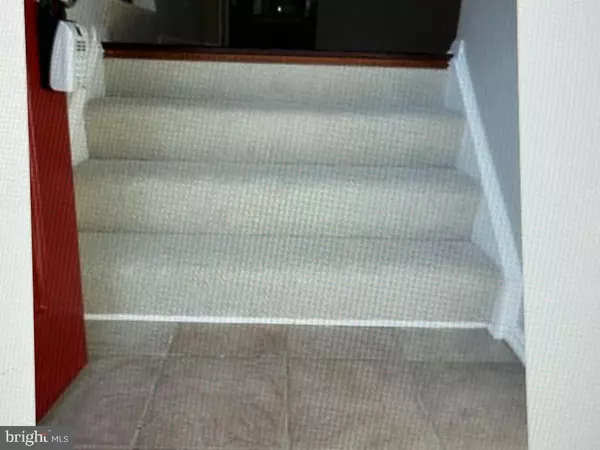For more information regarding the value of a property, please contact us for a free consultation.
3117 ANTRIM CIR Dumfries, VA 22026
Want to know what your home might be worth? Contact us for a FREE valuation!

Our team is ready to help you sell your home for the highest possible price ASAP
Key Details
Sold Price $399,000
Property Type Townhouse
Sub Type Interior Row/Townhouse
Listing Status Sold
Purchase Type For Sale
Square Footage 2,075 sqft
Price per Sqft $192
Subdivision Wayside Village
MLS Listing ID VAPW2059034
Sold Date 10/23/23
Style Colonial
Bedrooms 4
Full Baths 3
Half Baths 1
HOA Fees $128/mo
HOA Y/N Y
Abv Grd Liv Area 1,415
Originating Board BRIGHT
Year Built 1991
Annual Tax Amount $4,048
Tax Year 2022
Lot Size 1,599 Sqft
Acres 0.04
Property Description
Wow. Ready to move in three level: HUGE THONWHOUSE (4 bedroons, 4 baths). Top to bottom professionally painted with neutral color, Big New kitchen with Brand new cabinets, Stainless steel new appliances, Granite countertop. In the living room gleaming hardwood flooring with new light fixtures. Huge deck off of the kitchen for entertaining guests and friends. Renovated 3 and half bathrooms, newly installed carpet in all the bedrooms upstairs. Fully finished walk up basement with Bedroom and full bath. Fully fenced in backyard backing to trees for privacy. This townhouse has lots to offer. Close to Quantico Marine Base, I 95, route 1, Sentara Hospital, Potomac Mall, Walmart and lots of restaurants. Call listing agent for questions. Listing Office
Location
State VA
County Prince William
Zoning R6
Rooms
Basement Fully Finished, Rear Entrance
Interior
Hot Water Natural Gas
Heating Central
Cooling Central A/C
Equipment Built-In Microwave, Dishwasher, Disposal, Dryer, Extra Refrigerator/Freezer, Refrigerator, Oven/Range - Electric
Fireplace N
Appliance Built-In Microwave, Dishwasher, Disposal, Dryer, Extra Refrigerator/Freezer, Refrigerator, Oven/Range - Electric
Heat Source Natural Gas
Laundry Has Laundry, Basement, Dryer In Unit, Washer In Unit
Exterior
Garage Spaces 2.0
Utilities Available Electric Available, Natural Gas Available, Sewer Available, Water Available, Phone Available, Cable TV Available
Water Access N
Accessibility Other
Total Parking Spaces 2
Garage N
Building
Story 3
Foundation Block
Sewer Public Sewer
Water Public
Architectural Style Colonial
Level or Stories 3
Additional Building Above Grade, Below Grade
New Construction N
Schools
Elementary Schools Swans Creek
Middle Schools Potomac
High Schools Potomac
School District Prince William County Public Schools
Others
Pets Allowed Y
HOA Fee Include Common Area Maintenance,Management,Reserve Funds,Snow Removal,Trash
Senior Community No
Tax ID 8289-34-9922
Ownership Fee Simple
SqFt Source Estimated
Acceptable Financing Assumption, Cash, Contract, Conventional, FHA
Listing Terms Assumption, Cash, Contract, Conventional, FHA
Financing Assumption,Cash,Contract,Conventional,FHA
Special Listing Condition Standard
Pets Allowed No Pet Restrictions
Read Less

Bought with Mohammad Ali • United Real Estate
GET MORE INFORMATION




