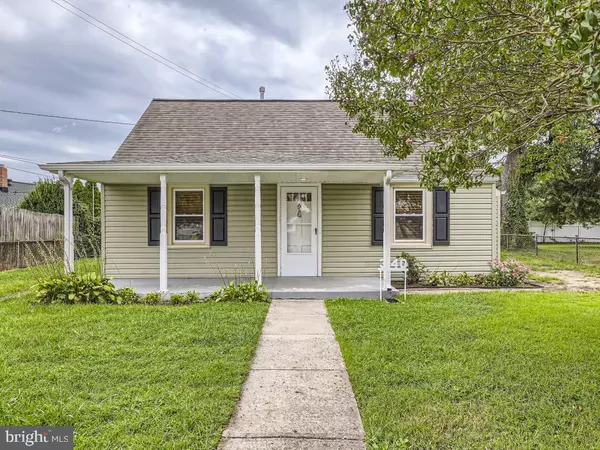For more information regarding the value of a property, please contact us for a free consultation.
3140 BAYBRIAR RD Dundalk, MD 21222
Want to know what your home might be worth? Contact us for a FREE valuation!

Our team is ready to help you sell your home for the highest possible price ASAP
Key Details
Sold Price $195,600
Property Type Single Family Home
Sub Type Detached
Listing Status Sold
Purchase Type For Sale
Square Footage 881 sqft
Price per Sqft $222
Subdivision Dundalk
MLS Listing ID MDBC2073624
Sold Date 10/24/23
Style Cape Cod
Bedrooms 2
Full Baths 1
HOA Y/N N
Abv Grd Liv Area 881
Originating Board BRIGHT
Year Built 1943
Annual Tax Amount $2,222
Tax Year 2022
Lot Size 5,300 Sqft
Acres 0.12
Property Description
**OFFER DEADLINE, 9/22 by 5PM** Welcome to 3140 Baybriar Road, ready for your personal touches! This 2-bedroom, 1 full bathroom conveys a charming presence! Enjoy the natural light and cozy hardwoods in both bedrooms as well as the family room with built-in corner hutch. Walk through the kitchen to an additional space in the back of the house with walk out sliding door to rear yard. Featuring hardwood floors, this space could be used for dining, office, playroom, exercise - explore the possibilities. The unfinished attic offers versatility for future expansion or extra storage. Relax and enjoy the spacious fully fenced front and rear yards - both offer the potential to enjoy your property to the fullest. Bonus storage shed attached to house provides additional space for storage! Driveway parking - easy access to 695 and amenities. Don't miss the opportunity to transform this charming home into your dream space.
Location
State MD
County Baltimore
Zoning R
Rooms
Main Level Bedrooms 2
Interior
Interior Features Attic, Built-Ins, Combination Dining/Living, Dining Area, Entry Level Bedroom, Family Room Off Kitchen, Tub Shower, Wood Floors
Hot Water Natural Gas
Heating Forced Air
Cooling Central A/C
Flooring Hardwood
Equipment Oven/Range - Electric, Washer/Dryer Stacked, Dishwasher, Water Heater
Furnishings No
Fireplace N
Appliance Oven/Range - Electric, Washer/Dryer Stacked, Dishwasher, Water Heater
Heat Source Natural Gas
Laundry Main Floor
Exterior
Water Access N
Roof Type Shingle
Accessibility None
Garage N
Building
Story 1
Foundation Slab
Sewer Public Sewer
Water Public
Architectural Style Cape Cod
Level or Stories 1
Additional Building Above Grade, Below Grade
New Construction N
Schools
School District Baltimore County Public Schools
Others
Senior Community No
Tax ID 04121218035360
Ownership Fee Simple
SqFt Source Assessor
Horse Property N
Special Listing Condition Standard
Read Less

Bought with Gina Gladis • EXP Realty, LLC.



