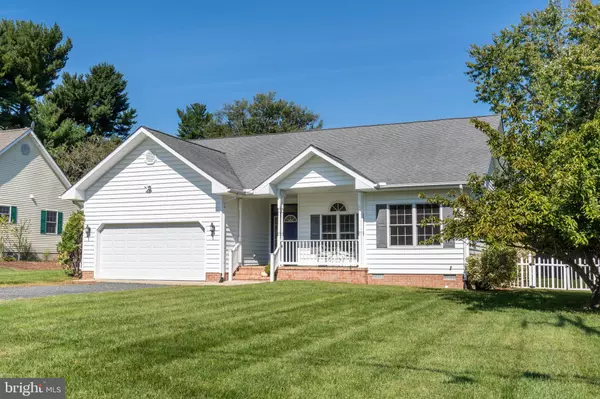For more information regarding the value of a property, please contact us for a free consultation.
411 GREENWOOD AVE Chestertown, MD 21620
Want to know what your home might be worth? Contact us for a FREE valuation!

Our team is ready to help you sell your home for the highest possible price ASAP
Key Details
Sold Price $395,000
Property Type Single Family Home
Sub Type Detached
Listing Status Sold
Purchase Type For Sale
Square Footage 1,676 sqft
Price per Sqft $235
Subdivision College Heights
MLS Listing ID MDKE2003132
Sold Date 10/23/23
Style Ranch/Rambler
Bedrooms 3
Full Baths 2
Half Baths 1
HOA Y/N N
Abv Grd Liv Area 1,676
Originating Board BRIGHT
Year Built 2003
Annual Tax Amount $4,061
Tax Year 2022
Lot Size 0.281 Acres
Acres 0.28
Property Description
**OPEN HOUSE CANCELLED!!!** The BEST of in-town Chestertown living! Single level living in this open floor plan, custom built home. Gleaming hardwood floors, spacious primary suite with walk-in closet, large outdoor deck with fire pit patio, fully fenced back yard, wired for Talkie Fios internet, impeccably maintained. Two blocks from Washington College & Kent County Middle School, one block from Baily Park Dog Park & just steps from the walking loop, a short jaunt into Downtown Chestertown restaurants, shops, & the waterfront.
Location
State MD
County Kent
Zoning R-2
Rooms
Main Level Bedrooms 3
Interior
Interior Features Entry Level Bedroom, Floor Plan - Open, Kitchen - Island, Recessed Lighting, Stall Shower, Tub Shower, Walk-in Closet(s), Wood Floors
Hot Water Electric
Heating Heat Pump(s)
Cooling Central A/C
Equipment Built-In Microwave, Dishwasher, Oven/Range - Electric, Refrigerator, Washer/Dryer Stacked, Water Heater
Fireplace N
Appliance Built-In Microwave, Dishwasher, Oven/Range - Electric, Refrigerator, Washer/Dryer Stacked, Water Heater
Heat Source Electric
Laundry Has Laundry, Main Floor
Exterior
Exterior Feature Deck(s), Porch(es)
Parking Features Garage Door Opener, Garage - Front Entry
Garage Spaces 2.0
Fence Rear, Privacy, Picket, Vinyl
Water Access N
Accessibility Doors - Swing In, Level Entry - Main, Low Pile Carpeting
Porch Deck(s), Porch(es)
Attached Garage 2
Total Parking Spaces 2
Garage Y
Building
Lot Description Front Yard, Rear Yard
Story 1
Foundation Crawl Space, Block
Sewer Public Sewer
Water Public
Architectural Style Ranch/Rambler
Level or Stories 1
Additional Building Above Grade, Below Grade
New Construction N
Schools
School District Kent County Public Schools
Others
Senior Community No
Tax ID 1504024311
Ownership Fee Simple
SqFt Source Assessor
Special Listing Condition Standard
Read Less

Bought with Mary C Carlisle • Coldwell Banker Chesapeake Real Estate Company



