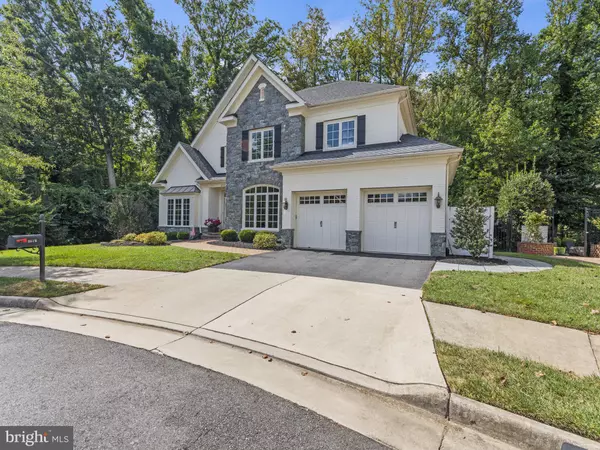For more information regarding the value of a property, please contact us for a free consultation.
8519 WEDDERBURN STATION DR Vienna, VA 22180
Want to know what your home might be worth? Contact us for a FREE valuation!

Our team is ready to help you sell your home for the highest possible price ASAP
Key Details
Sold Price $2,000,000
Property Type Single Family Home
Sub Type Detached
Listing Status Sold
Purchase Type For Sale
Square Footage 5,045 sqft
Price per Sqft $396
Subdivision Wedderburn Estates
MLS Listing ID VAFX2146908
Sold Date 10/20/23
Style Colonial
Bedrooms 5
Full Baths 4
Half Baths 1
HOA Fees $115/qua
HOA Y/N Y
Abv Grd Liv Area 3,675
Originating Board BRIGHT
Year Built 2014
Annual Tax Amount $18,576
Tax Year 2023
Lot Size 8,382 Sqft
Acres 0.19
Property Description
Discover the pinnacle of contemporary living at 8519 Wedderburn Station Dr! This 5 bed 4.5 bath colonial-style residence is tucked away peacefully at the end of a tranquil cul-de-sac. The heart of the home boasts a tailor-made open-concept kitchen with pristine white quartz countertops, an expansive central island, and professional-grade Sub Zero & Wolf appliances. Its seamless flow into the family room creates an ideal space for gatherings. Elegant custom molding graces the ceilings throughout the entire home, complemented by thoughtfully placed recessed lighting and high-end fixtures, crafting an ambiance of refined sophistication.
The lavish master bedroom serves as a private sanctuary, complete with a secluded deck overlooking the lush greenery of your private yard. The opulent en-suite bathroom showcases heated marble floors and intricate tile work. Additionally, a private connected sitting in the master area offers versatile customizable possibilities. The walk out lower level has been meticulously designed for both entertainment and adaptability. It features a generously sized recreation room, a convenient wet bar, a complete bedroom, and a full bathroom—ideal for accommodating guests or creating a multifunctional living space. A spacious two-car garage, adorned with custom doors, offers not only ample room for your vehicles but also fulfills your additional storage requirements with elegance.
Location
State VA
County Fairfax
Zoning 302
Rooms
Basement Fully Finished, Outside Entrance, Rear Entrance, Sump Pump, Walkout Stairs
Interior
Hot Water Natural Gas
Heating Forced Air
Cooling Ceiling Fan(s), Central A/C
Fireplaces Number 2
Fireplace Y
Heat Source Natural Gas
Exterior
Parking Features Garage Door Opener
Garage Spaces 2.0
Water Access N
Accessibility None
Attached Garage 2
Total Parking Spaces 2
Garage Y
Building
Story 2
Foundation Permanent
Sewer Public Sewer
Water Public
Architectural Style Colonial
Level or Stories 2
Additional Building Above Grade, Below Grade
New Construction N
Schools
School District Fairfax County Public Schools
Others
HOA Fee Include Snow Removal,Trash,Management,Reserve Funds,Common Area Maintenance
Senior Community No
Tax ID 0393 51 0013
Ownership Fee Simple
SqFt Source Assessor
Special Listing Condition Standard
Read Less

Bought with Young-Eun Na • Giant Realty, Inc.



