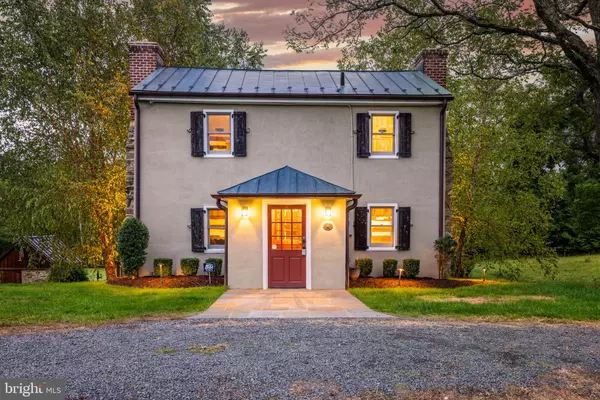For more information regarding the value of a property, please contact us for a free consultation.
14071 HUME RD Hume, VA 22639
Want to know what your home might be worth? Contact us for a FREE valuation!

Our team is ready to help you sell your home for the highest possible price ASAP
Key Details
Sold Price $1,300,000
Property Type Single Family Home
Sub Type Detached
Listing Status Sold
Purchase Type For Sale
Square Footage 1,026 sqft
Price per Sqft $1,267
Subdivision None Available
MLS Listing ID VAFQ2009820
Sold Date 10/18/23
Style Cabin/Lodge
Bedrooms 2
Full Baths 2
HOA Y/N N
Abv Grd Liv Area 1,026
Originating Board BRIGHT
Year Built 1909
Annual Tax Amount $6,463
Tax Year 2022
Lot Size 44.883 Acres
Acres 44.88
Property Description
Introducing Falling River Farm, an impressive and immaculately maintained 45 acre property with panoramic views, a stocked fishing pond, Rappahannock river frontage, a full sized sports court with lights, and a second building site already perked and approved for a 4 bedroom home! The pioneer log cabin with stucco exterior offers 2 bedrooms, 2 full bathrooms, a fully equipped kitchen with modern conveniences, a basement cellar with tons of storage space, a screened in porch, and a massive deck overlooking the pond. The property also features a large barn with a silo, a spring house, a corn crib, a heated hunting house, and several other outbuildings. Only 1 hour from Washington DC, this one-of-a-kind private oasis would make for a great second home or weekend getaway. Outdoor activities include hunting, fishing, hiking, farming, gardening, and ATV'ing. Conveniently located just minutes to Front Royal, Marshall, Rappahannock wine country, Marriott Ranch Bed & Breakfast, Glen Gordon Manor, Shenandoah National Park, Skyline Drive, Route 66 & so much more! **Notable upgrades include a fully renovated owners bathroom (2023), original stone foundation, basement, & chimney masonry completely redone (2021), all interior walls, floors, and ceilings entirely restored and refinished (2023), updated and upgraded electrical throughout cabin, barn, and property (2022), upgraded well system w/ infrared light and filters (2021)
Location
State VA
County Fauquier
Zoning RA
Rooms
Basement Outside Entrance, Workshop
Interior
Interior Features Built-Ins, Ceiling Fan(s), Combination Dining/Living, Combination Kitchen/Dining, Dining Area, Exposed Beams, Family Room Off Kitchen, Floor Plan - Open, Kitchen - Galley, Kitchen - Table Space, Walk-in Closet(s), Water Treat System, Wood Floors
Hot Water Electric
Heating Baseboard - Electric
Cooling Window Unit(s)
Flooring Hardwood
Fireplaces Number 4
Equipment Built-In Range, Dryer, Extra Refrigerator/Freezer, Washer
Furnishings No
Fireplace Y
Appliance Built-In Range, Dryer, Extra Refrigerator/Freezer, Washer
Heat Source Electric
Exterior
Exterior Feature Deck(s), Enclosed, Screened
Water Access Y
View Mountain, Panoramic, Pasture, Pond, River, Trees/Woods, Water
Roof Type Metal
Accessibility None
Porch Deck(s), Enclosed, Screened
Garage N
Building
Lot Description Cleared, Landscaping, Partly Wooded, Pond, Premium, Secluded
Story 3
Foundation Stone
Sewer On Site Septic
Water Cistern, Well
Architectural Style Cabin/Lodge
Level or Stories 3
Additional Building Above Grade, Below Grade
Structure Type Log Walls
New Construction N
Schools
Elementary Schools Claude Thompson
Middle Schools Marshall
High Schools Fauquier
School District Fauquier County Public Schools
Others
Senior Community No
Tax ID 5998-85-6960
Ownership Fee Simple
SqFt Source Assessor
Acceptable Financing Cash, Conventional
Listing Terms Cash, Conventional
Financing Cash,Conventional
Special Listing Condition Standard
Read Less

Bought with Brett D Selestay • Property Collective



